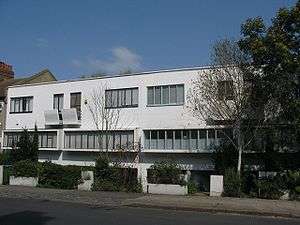85–91 Genesta Road

85–91 Genesta Road are four terraced houses in the Royal Borough of Greenwich, located south of Plumstead, north of Shooter's Hill near Plumstead Common, and are the United Kingdom's only modernist terrace,[1] designed by the architectural pioneer Berthold Lubetkin with A. V. Pilichowski. The houses were among the first attempts to redesign the traditional English house with the benefits of concrete construction. Completed in 1934, they are listed grade II*.[2]
85–91 Genesta Road was the first domestic project in the U.K. undertaken by Lubetkin. Built in the middle of a 19th-century terrace, the site was previously an orchard,[3] and its principal feature is its height and the dramatic, almost precipitous fall to the north, giving spectacular views far across the River Thames from the rear of the property. Neighbouring Victorian cottages overcome this site by having steps that lead up to a first floor, relegating the ground level to a basement. Lubetkin, however, had the ingenious plan of making the entrance on the ground floor and having a spiral staircase leading up to the living room. This arrangement gives full frontage to the living room and provides off-street parking next to the front door.[4]
The bulk of the accommodation is on the first and second floors. The party walls and the intermediate columns are articulated in counterplay with the horizontal concrete window band that projects at living room level. Relieving curves at the entrance and the cyma bedroom balconies are typical characteristics of Lubetkin's work, occurring in other buildings such as Highpoint I.[5]
References
- ↑ (although 2 Willow Road may also be considered a modernist terrace),Open House London 2008
- ↑ Historic England. "No. 85-91 Genesta Road and Attached Walls Gates and Gatepiers (1247069)". National Heritage List for England. Retrieved 23 October 2013.
- ↑ The Modern House Today by Nick Dawe & Kenneth Powell, Black Dog Publishing LTD 2001; ISBN 1-901033-72-4
- ↑ Berthold Lubetkin; Architecture and the tradition of progress by John Allan, RIBA Publications 1992; ISBN 0-947877-62-2
- ↑ Lubetkin & Tekton by Malcolm Reading & Peter Coe, Triangle Architectural Publishing 1992; ISBN 1-871825-01-6
Coordinates: 51°28′43″N 0°04′30″E / 51.4787°N 0.0750°E