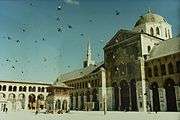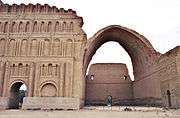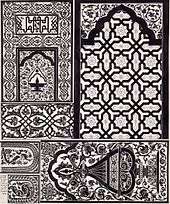Adina Mosque
| Adina Mosque আদিনা মসজিদ | |
|---|---|
|
Main façade of the Adina Mosque | |
| General information | |
| Construction started | 1373 |
| Completed | 1373 |
| Owner | Government of West Bengal |
The Adina Mosque ruins are the ruins of the largest mosque in the Indian subcontinent, located in the Indian state of West Bengal, near the border with Bangladesh. The site, dating from the 14th century, hosted the imperial mosque of the Sultanate of Bengal.[1]
Location
The ruins of Adina Mosque are located in Pandua of Maldah district, West Bengal, India. It is located close to the Bangladesh-India border and twenty kilometers north of the town of English Bazar along a major highway to North Bengal.
History



The mosque was built during the reign of Sikandar Shah, the second sultan of the Ilyas Shahi dynasty in the Bengal Sultanate. The mosque was designed to project the kingdom's imperial ambitions after its two victories against the Delhi Sultanate in the 14th century.[2] The mosque was probably constructed on the ruins of Hindu-Buddhist temples and monasteries. Its exterior wall contains defaced Indian sculptures. According to Encyclopedia Iranica, its construction material included stone from Bengali temples.[3]
Inscriptions on the mosque proclaimed Sikandar Shah as "the exalted Sultan" and the "Caliph of the faithful".[4] The Sultan was buried in a tomb chamber attached to the wall facing the direction of Mecca. The mosque was located in the now ruined city of Pandua, a former capital of the Bengal Sultanate.
It fell into ruin during the period of British rule and was damaged by earthquakes in the 19th century.
Santhal rebellion
In early 20th century, aboriginal Santhal tribal rebels, armed with bows and arrows, captured the mosque after attacking the local Muslims. But the rebellion was suppressed by the colonial government and Muslim zamindars. Bullet holes from the rebellion can be seen in the ruins.
Design
The design of the mosque incorporated Bengali, Arab, Persian and Byzantine elements. It was built with brick and stone. Its plan is similar to the Great Mosque of Damascus.[5] It had a rectangular hyspostyle structure with an open courtyard. There were several hundred domes. The structure measured 172 by 97 m. The entire western wall evokes the imperial style of pre-Islamic Sasanian Persia. The mosque's most prominent feature is its monumental ribbed barrel vault over the central nave, the first such huge vault built in the subcontinent, and another feature shared in common with the Sasanian style. The mosque consciously imitated Persianate imperial grandeur.[3] The prayer hall is five aisles deep, while the north, south and east cloisters around the courtyard consist of triple aisles. In total, these aisles had 260 pillars and 387 domed bays. The interior of the courtyard is a continuous façade of 92 arches surmounted by a parapet, beyond which the domes of the bays can be seen. The interior elevated platform, which was the gallery of the Sultan and his officials, still exists. The Sultan's tomb chamber is attached with the western wall.[6]
Gallery
-
Remains of arches by the courtyard
-
Elevated interior platform (Sultan's gallery)
-

Defaced Hindu sculptures on the exterior wall
-
Remains of pillars
-
Remains of pillars and arches
-
Surviving interior
-

Outer main facade
See also
- Bengali Muslim architecture
References
- ↑ Eaton, Richard Maxwell (1 January 1996). "The Rise of Islam and the Bengal Frontier, 1204-1760". University of California Press – via Google Books.
- ↑ Eaton, Richard Maxwell (1996). The Rise of Islam in the Bengal Frontier, 1204-1760. University of California Press. p. 40-50. ISBN 0520205073.
- 1 2 electricpulp.com. "BENGAL – Encyclopaedia Iranica".
- ↑ "Adina Mosque - Banglapedia".
- ↑ Hasan, Perween (15 August 2007). "Sultans and Mosques: The Early Muslim Architecture of Bangladesh". I.B.Tauris – via Google Books.
- ↑ Banerji, Naseem Ahmed (1 January 2002). "The Architecture of the Adina Mosque in Pandua, India: Medieval Tradition and Innovation". Edwin Mellen Press – via Google Books.