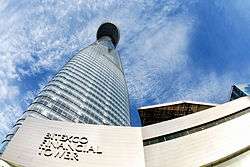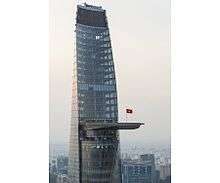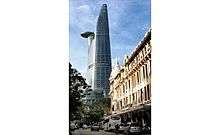Bitexco Financial Tower
| Bitexco Financial Tower | |
|---|---|
|
| |
| Alternative names | Tháp Tài Chính, Tháp Bitexco, Tháp Financial Tower, Tòa nhà Bitexco Financial |
| Record height | |
| Tallest in Vietnam from 2010 to 2011[I] | |
| Preceded by | Saigon Trade Center |
| Surpassed by | Landmark 72 |
| General information | |
| Status | Complete |
| Type |
Shopping mall Office Restaurant |
| Location | District 1, Ho Chi Minh City |
| Coordinates | 10°46′18″N 106°42′16″E / 10.77167°N 106.70444°ECoordinates: 10°46′18″N 106°42′16″E / 10.77167°N 106.70444°E |
| Groundbreaking | September 2005 |
| Construction started | 2007 |
| Topped-out | 2010 |
| Opening | 31 October 2010 |
| Owner | Bitexco Group |
| Management |
Turner International, DLS |
| Height | |
| Roof | 262.5 meters (861 ft) |
| Top floor | 258.5 meters (848 ft) |
| Technical details | |
| Floor count | 68 (and 3 basement floors) |
| Floor area | 100,000 square metres (1,100,000 sq ft) |
| Lifts/elevators | 16 |
| Design and construction | |
| Architect | Carlos Zapata Studio, Jean-Marie Duthilleul and Etienne Tricaud AREP[1] |
| Developer | Bitexco Group |
| Engineer | DSA Engineering (M&E) |
| Structural engineer | Leslie E. Robertson Associates RLLP and VNCC |
| Main contractor | Hyundai Engineering and Construction |
| References | |
| [2] | |
Bitexco Financial Tower (Vietnamese: Tháp Tài chính Bitexco) is a 68-Storey, 262.5 m skyscraper in Ho Chi Minh City, Vietnam. At completion in 2010, it surpassed Saigon Trade Center to become the tallest building in Vietnam. Bitexco Financial Tower is owned by Bitexco Group, a Vietnamese company. With 68 floors above ground and three basements, the building has a height of 262.5 metres (861 ft), making it the tallest building in the city, the 3rd tallest in Vietnam, and the 124th tallest in the world , as of the beginning of 2016.
The tower is owned by Bitexco Group, a multi-industry corporation, with a focus on real estate development. The building also houses the Ho Chi Minh City office of Bitexco Group, while its headquarters are in Hanoi.[3]
The tower was designed by Carlos Zapata, Design Principal and Founder of Carlos Zapata Studio (www.cz-studio.com), with French company AREP as architect of record. Designer Zapata, who was born in Venezuela but is based in New York City, drew inspiration for this skyscraper's unique shape from Vietnam's national flower, the Lotus.[4]
The tower was officially inaugurated on October 31, 2010. In 2013, CNN.com named the Bitexco Financial Tower one of the 25 Great Skyscraper Icons of Construction.[5] And in 2015, Thrillist.com named the Bitexco Financial Tower the #2 Coolest Skyscraper in the World.[6]
History

The groundbreaking ceremony was held in September 2005. Two years later, in June 2007, construction of the tower started. The tower topped out in mid-2010 and had its inauguration ceremony on 31 October 2010.
Reception
Amongst other international awards and recognitions, on November 30, 2011, Bitexco Financial Tower received the “Excellence in structure engineering awards 2011” in the “International structure over $100 million” category. NCSEA.[7]
Facilities
Bitexco Financial Tower is an international standard mixed use project which includes office, retail, F&B and entertainment space. The tower has around 38,000 square metres of premium Grade A office space, from 7th to 65th floors, and a five-storey retail podium, Icon68, including food court and seven screen multiplex cinema with around 10,000 square metres from Ground to 4th Floors. At Floor 49, at height around 178 metres, there is an observation deck, Saigon Skydeck, open to the public daily and offering 360 degree panoramic views of Ho Chi Minh City. From floors 50 to 52, there are further F&B and entertainment offerings, including a fine dining restaurant and bar/nightclub.
Vietnam's first non-rooftop helipad is on the 52nd floor of the Bitexco Financial Tower. The helipad extends 22 meters out from the main structure. It is strong enough to carry a helicopter up to 3 tons of weight.
Key design features
- Grand Atrium Lobby
- Wall & Façade system
The glass from Belgium was purchased and shipped to China for manufacturing. Once in China the low iron heat strengthened glass was cut into 6,000 individual panels. Each panel is double glazed with the outside layer being 8mm thick and internal air space of 12mm and an internal panel of 8mm. Finally the glass was shipped to Ho Chi Minh City and the panels were installed as the building grew higher. Each of the 6,000 sleek glass panels enveloping the Bitexco Financial Tower is individually cut to unique specifications because each floor is unique, giving the building its eye-catching shape.
- Helipad
Located on the southern side of the Bitexco Financial Tower, the helipad cantilevers from the 52nd floor and resembles a blossoming lotus bud.
Constructed from more than 250 tons of structural steel and requiring 4,000 ultra-strong bolts to hold it together, the helipad took almost a year to plan, build and coordinate before it could be hoisted to its place at height around 191 meters. Its installation alone took about two months.
Most of the materials used to construct the helipad were purchased from Europe and South Korea and the manufacturing took place in Bu Gang, a city near Seoul. Once the fabrication of the helipad was completed, it was shipped to Vietnam.
To ensure proper assembly, the entire helipad was pre-assembled on the ground of a factory in Đồng Nai Province in Vietnam – a process that took about three weeks.
When the helipad was ready to be lifted into place, the roads surrounding the southern face of the Bitexco Financial Tower were closed for safety reasons and the helipad was transported into the centre of District 1. The massive yet delicate operation of lifting the helipad began. It was lifted in parts and attached to the 52nd storey of the Bitexco Financial Tower, 191 meters above Ho Chi Minh City.

- Vertical Transportation
Bitexco Financial Tower operates Otis double-deck elevators with specialised Compass System which is the most modern and advanced elevator system in Vietnam. With speed up to 7 meters per second, it was the fastest lift system in South East Asia at the time of installation. There are 3 separate elevator zones servicing the tower with 14 passenger and 2 service lifts, plus further lifts to serve the retail and parking areas.
- Saigon Skydeck on 49th floor
The Saigon Skydeck soft opened for visitors from overseas and domestically on January 1, 2011, officially opening in July that same year. The observation deck offers 360 degree panoramic views of Ho Chi Minh City, guest facilities and a gift shop. Saigon Skydeck opens daily and a ticket costs around $10.[8]
Floor plan
| Floor | Purpose |
|---|---|
| Basement 1–3 | Parking |
| Floors G–4 | Retail, F&B |
| Floors 3/4 | Cinema, Foodcourt |
| Floors 7–48 | Grade A Office |
| Floor 49 | Observation deck, Saigon Skydeck |
| Floor 50 | EON Cafe |
| Floor 51 | EON 51, fine-dining restaurant |
| Floor 52 | EON Helibar, bar and nightclub |
| Floors 53–63 | Executive Office |
| Floor 64–68 | Mechanical |
Office demand in Ho Chi Minh City
Due to the rapid economic growth of Saigon in particular and dynamic economic development of Vietnam in general, the construction of office buildings in Ho Chi Minh City has been rapid. Bitexco Financial Tower has fulfilled the need for international standard office space in this city. The unit price of prime grade offices now in Saigon can be up to USD40/metre square/per month or more, for the most demanded space. Since the opening up and growth of the Vietnamese economy, both foreign and domestic enterprises have invested significantly in the construction of high-rise buildings in Vietnam. Before 1995, Saigon city centre featured generally French Colonial and other rather basic low-lying buildings. Since then, the city has seen a dramatic increase in high-rise buildings as the country has often maintained an average 8-8.5% annual GDP growth rate. Saigon, the country's economic hub, has achieved 12% GDP growth rate, at some times, although this has been dampened in recent years by the general world recession but not as greatly as has been felt in other parts of the world.[9]
Bitexco Financial Tower now enjoys a high level of occupation with only very limited availability.
Gallery
-

Bitexco Financial Tower's 3D model.
-
23 November 2009
-

2 February 2011
-
14 August 2013
-

Bitexco Financial Tower in HCMC
See also
References
- ↑ http://www.arep.fr/
- ↑ "Bitexco Financial Tower". SkyscraperPage.
- ↑ http://www.bitexco.com.vn/vn/about.html
- ↑ "25 great skyscrapers: icons of construction". CNN. 20 August 2013. Retrieved 17 June 2016.
- ↑ "25 great skyscrapers: icons of construction". CNN. 20 August 2013. Retrieved 17 June 2016.
- ↑ "THE WORLD'S 10 COOLEST SKYSCRAPERS". Thrillist Media Group. 16 June 2015. Retrieved 17 June 2016.
- ↑ "2011 Excellence in Structural Engineering Awards". NCSEA. Retrieved 11 December 2011.
- ↑ Saigon Skydeck. Saigon Skydeck. Retrieved on 2014-06-23.
- ↑ "Archived copy". Archived from the original on 11 July 2007. Retrieved 2007-08-27.
Shimmering Skyscrapers In Saigon By Night [1]
External links
- https://web.archive.org/web/20111228045302/http://www.bitexco.com.vn:80/real-estate-investment/bitexco-financial-tower
- Official website
- http://saigonskydeck.com/
- http://travel.cnn.com/explorations/life/20-most-iconic-skyscrapers-343149?page=0,0
- http://www.realestatejournal.com/columnists_com/blueprint/20070301-blueprint.html
- About the project but the information is not updated as the investor has changed the design
- article on Asia Times Online
- View of Saigon Skyline from Bitexco Building
| Records | ||
|---|---|---|
| Preceded by Saigon Trade Center |
Tallest Building in Vietnam 2010–2011 262.5 m |
Succeeded by Keangnam Landmark 72 |
| Preceded by Saigon Trade Center |
Tallest Building in Ho Chi Minh City 2010–present 262.5 m |
Succeeded by None |