| Image | Building[5] | Architect | Completed | Last Major Renovation | Current usage | Gross area. |
|---|
 |
Buckman Hall |
William Augustus Edwards |
1905 |
1984 |
Student housing |
7003274807192320000♠29,580 sq ft (2,748 m2) |
 |
Thomas Hall |
William Augustus Edwards |
1905 |
1984 |
Student housing |
7003333707719680000♠35,920 sq ft (3,337 m2) |
 |
Newell Hall |
William Augustus Edwards |
1909 |
1949 |
Agricultural and Life Sciences |
7003325513671552000♠35,038 sq ft (3,255.1 m2) |
 |
Flint Hall |
William Augustus Edwards |
1910 |
2000 |
Liberal Arts and Sciences |
7003558765334080000♠60,145 sq ft (5,587.7 m2) |
 |
Benton Hall |
William Augustus Edwards |
1911 |
N/A |
Demolished in 1966 |
N/A |
 |
Griffin-Floyd Hall |
William Augustus Edwards |
1912 |
1992 |
Liberal Arts and Sciences |
7003223088069952000♠24,013 sq ft (2,230.9 m2) |
 |
Johnson Hall |
William Augustus Edwards |
1912 |
N/A |
Burned down in 1987 |
N/A |
 |
Anderson Hall |
William Augustus Edwards |
1913 |
1913 |
Liberal Arts and Sciences |
7003436170482496000♠46,949 sq ft (4,361.7 m2) |
 |
Peabody Hall |
William Augustus Edwards |
1913 |
1991 |
Student services |
7003327399603264000♠35,241 sq ft (3,274.0 m2) |
 |
Bryan Hall |
William Augustus Edwards |
1914 |
1940 |
Business |
7003483532452288000♠52,047 sq ft (4,835.3 m2) |
 |
Ustler Hall, formerly Women's Gymnasium |
William Augustus Edwards |
1919 |
1950 |
Liberal Arts and Sciences |
7003148198929408000♠15,952 sq ft (1,482.0 m2) |
 |
Institute of Black Culture |
|
1921 |
1921 |
Black/African-American culture |
7002275922028800000♠2,970 sq ft (276 m2) |
 |
Institute of Hispanic/Latino Culture |
|
1921 |
1921 |
Hispanic/Latino culture |
7002284469108480000♠3,062 sq ft (284.5 m2) |
 |
University Auditorium |
William Augustus Edwards |
1922 |
1922 |
Auditorium |
7003456432635520000♠49,130 sq ft (4,564 m2) |
 |
Plaza of the Americas |
Frederick Law Olmsted, Jr. |
1925 |
1925 |
Recreation area |
7004134709408000000♠145,000 sq ft (13,500 m2) |
 |
Seagle Building |
Rudolph Weaver |
1926 |
N/A |
Sold to private investors in 1983 |
7002174843521280000♠1,882 sq ft (174.8 m2) |
 |
Walker Hall |
Rudolph Weaver |
1926 |
1926 |
Liberal Arts and Sciences |
7003243610351488000♠26,222 sq ft (2,436.1 m2) |
 |
Leigh Hall |
Rudolph Weaver |
1927 |
1950 |
Liberal Arts and Sciences |
7003872647545024000♠93,931 sq ft (8,726.5 m2) |
 |
Rolfs Hall |
William Augustus Edwards & Rudolph Weaver |
1927 |
1939 |
Liberal Arts and Sciences |
7003390322832256000♠42,014 sq ft (3,903.2 m2) |
 |
Smathers Library |
William Augustus Edwards
Guy Fulton |
1927 |
1950 |
Library |
7004102054918470400♠109,851 sq ft (10,205.5 m2) |
 |
Sledd Hall |
Rudolph Weaver |
1929 |
1984 |
Student housing |
7003402363066240000♠43,310 sq ft (4,024 m2) |
 |
Steve Spurrier-Florida Field at Ben Hill Griffin Stadium |
|
1930 |
2003 |
Football stadium |
7004390163968057600♠419,969 sq ft (39,016.4 m2) |
 |
Florida Pool |
|
1930 |
1930 |
Recreational pool |
7002836127360000000♠9,000 sq ft (840 m2) |
 |
University Police Building |
Rudolph Weaver |
1930 |
1989 |
Campus police |
7002444076531200000♠4,780 sq ft (444 m2) |
 |
Infirmary Hall |
Rudolph Weaver |
1931 |
1975 |
Student health care |
7003457584633216000♠49,254 sq ft (4,575.8 m2) |
 |
Cooperative Living Organization |
|
1932 |
1973 |
Student housing |
7003161558386560000♠17,390 sq ft (1,616 m2) |
 |
Dauer Hall |
Rudolph Weaver |
1932 |
1932 |
Liberal Arts and Sciences |
7003585400635648000♠63,012 sq ft (5,854.0 m2) |
 |
Norman Gym |
|
1932 |
1984 |
Fine Arts |
7003118116925056000♠12,714 sq ft (1,181.2 m2) |
 |
Norman Hall |
Rudolph Weaver |
1932 |
2002 |
Education |
7004200944630368000♠216,295 sq ft (20,094.5 m2) |
 |
Reed Laboratory |
|
1936 |
1936 |
Liberal Arts and Sciences |
7003154646400384000♠16,646 sq ft (1,546.5 m2) |
 |
Aquatic Food Production Pilot Plant |
|
1937 |
1986 |
Institute of Food and Agricultural Sciences |
7003158055941952000♠17,013 sq ft (1,580.6 m2) |
 |
Fletcher Hall |
Rudolph Weaver |
1939 |
1984 |
Student housing |
7003469160352000000♠50,500 sq ft (4,690 m2) |
 |
Murphree Hall |
Rudolph Weaver |
1939 |
1984 |
Student housing |
7003905340124800000♠97,450 sq ft (9,053 m2) |
 |
University Press of Florida |
|
1945 |
N/A |
Publishing |
7003153150661440000♠16,485 sq ft (1,531.5 m2) |
 |
Multi Purpose Lab |
|
1946 |
1946 |
Institute of Food and Agricultural Sciences |
7002170012563200000♠1,830 sq ft (170 m2) |
 |
Phelps Lab |
|
1946 |
1946 |
Liberal Arts and Sciences |
7002824978995200000♠8,880 sq ft (825 m2) |
 |
Mechanical Engineering Building C |
|
1948 |
1967 |
Engineering |
7003243173707200000♠26,175 sq ft (2,431.7 m2) |
 |
Rhines Hall |
|
1948 |
1967 |
Engineering |
7003710178708672000♠76,443 sq ft (7,101.8 m2) |
 |
Environmental Health and Safety Administrative Offices |
|
1949 |
2004 |
Occupational safety and health |
7002729474670080000♠7,852 sq ft (729.5 m2) |
 |
Florida Gymnasium |
Rudolph Weaver & Guy Fulton |
1949 |
1996 |
Health and Human Performance |
7004151889038156800♠163,492 sq ft (15,188.9 m2) |
 |
Wilmot Gardens Administration Building |
|
1949 |
1988 |
Garden |
7002177723515520000♠1,913 sq ft (177.7 m2) |
 |
Health Center Annex #1 |
|
1950 |
2014 Demolition for new college of medicine building |
Medicine |
7002216464083200000♠2,330 sq ft (216 m2) |
 |
The Hub |
Guy Fulton |
1950 |
1984 |
Food court and international center |
7003673063944192000♠72,448 sq ft (6,730.6 m2) |
 |
Mallory Hall |
Guy Fulton |
1950 |
1950 |
Student housing |
7003402734678400000♠43,350 sq ft (4,027 m2) |
 |
North Hall |
Guy Fulton |
1950 |
1950 |
Student housing |
7003340025126400000♠36,600 sq ft (3,400 m2) |
 |
Reid Hall |
Guy Fulton |
1950 |
1950 |
Student housing |
7003393908889600000♠42,400 sq ft (3,940 m2) |
 |
Riker Hall |
Guy Fulton |
1950 |
1950 |
Student housing |
7003403570805760000♠43,440 sq ft (4,036 m2) |
 |
Tigert Hall |
Jefferson Hamilton |
1950 |
1950 |
Academic administration |
7003773055486144000♠83,211 sq ft (7,730.6 m2) |
 |
Tolbert Hall |
Guy Fulton |
1950 |
1950 |
Student housing |
7003504463507200000♠54,300 sq ft (5,040 m2) |
 |
Yulee Hall |
Guy Fulton |
1950 |
1950 |
Student housing |
7003402734678400000♠43,350 sq ft (4,027 m2) |
 |
Weaver Hall |
|
1950 |
1950 |
Student housing |
7003435157839360000♠46,840 sq ft (4,352 m2) |
 |
University Police Annex #1 |
|
1950 |
1982 |
Campus police |
7002458197793280000♠4,932 sq ft (458.2 m2) |
 |
Weil Hall |
Guy Fulton |
1950 |
1954 |
Engineering |
7004142676772710400♠153,576 sq ft (14,267.7 m2) |
 |
Van Fleet Hall |
Guy Fulton |
1952 |
1952 |
Reserve Officers' Training Corps |
7003199862309952000♠21,513 sq ft (1,998.6 m2) |
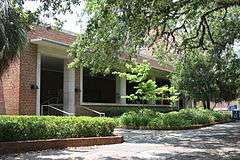 |
Carleton Auditorium |
Guy Fulton |
1953 |
1975 |
Auditorium |
7003130993286400000♠14,100 sq ft (1,310 m2) |
 |
President's House |
|
1953 |
1953 |
President's residence |
7002885087262080000♠9,527 sq ft (885.1 m2) |
 |
Broward Hall |
|
1954 |
1954 |
Student housing |
7004147808736640000♠159,100 sq ft (14,780 m2) |
 |
Matherly Hall |
Rudolph Weaver & Guy Fulton |
1954 |
1954 |
Business |
7003558867527424000♠60,156 sq ft (5,588.7 m2) |
.jpg) |
Century Tower |
William Augustus Edwards
Guy Fulton |
1955 |
1955 |
Carillon |
7002947611008000000♠10,200 sq ft (950 m2) |
 |
Frazier Rogers Hall |
|
1955 |
1983 |
Agricultural and Life Sciences |
7003557715529728000♠60,032 sq ft (5,577.2 m2) |
 |
McCarty Hall A |
|
1956 |
1956 |
Agricultural and Life Sciences |
7003649949667840000♠69,960 sq ft (6,499 m2) |
 |
McCarty Hall B |
|
1956 |
1956 |
Agricultural and Life Sciences |
7003416205619200000♠44,800 sq ft (4,160 m2) |
 |
McCarty Hall C |
|
1956 |
1956 |
Agricultural and Life Sciences |
7003245691379584000♠26,446 sq ft (2,456.9 m2) |
 |
McCarty Hall D |
|
1956 |
1969 |
Agricultural and Life Sciences |
7003592071073920000♠63,730 sq ft (5,921 m2) |
 |
Observatory |
|
1956 |
1974 |
Observatory |
7001483095808000000♠520 sq ft (48 m2) |
 |
Stetson Medical Sciences Building |
|
1956 |
1969 |
Medicine |
7004386853832742400♠416,406 sq ft (38,685.4 m2) |
 |
Teaching Hospital |
Guy Fulton |
1956 |
1974 |
Medicine hospital |
7004414843660633600♠446,534 sq ft (41,484.4 m2) |
 |
Corry Memorial Village |
|
1958 |
1976 |
Student housing |
7004144399195072000♠155,430 sq ft (14,440 m2) |
 |
P.K. Yonge Developmental Research School |
|
1958 |
2005 |
Magnet school |
7004142191818841600♠153,054 sq ft (14,219.2 m2) |
 |
Rawlings Hall |
|
1958 |
1958 |
Student housing |
7003770444910720000♠82,930 sq ft (7,704 m2) |
 |
Williamson Hall |
|
1958 |
1958 |
Liberal Arts and Sciences |
7003701724532032000♠75,533 sq ft (7,017.2 m2) |
 |
East Hall |
|
1961 |
1961 |
Student housing |
7003410910145920000♠44,230 sq ft (4,109 m2) |
 |
Graham Hall |
|
1961 |
1961 |
Student housing |
7003538837632000000♠58,000 sq ft (5,400 m2) |
 |
Jennings Hall |
|
1961 |
1961 |
Student housing |
7004113358431347200♠122,018 sq ft (11,335.8 m2) |
 |
Simpson Hall |
|
1961 |
1961 |
Student housing |
7003361671534720000♠38,930 sq ft (3,617 m2) |
 |
Trusler Hall |
|
1961 |
1961 |
Student housing |
7003376628924160000♠40,540 sq ft (3,766 m2) |
 |
Mark Bostick Golf Clubhouse |
|
1963 |
1988 |
Golf course |
7002988116733440000♠10,636 sq ft (988.1 m2) |
 |
Fine Arts Building A |
|
1964 |
1964 |
Fine Arts |
7003217393113600000♠23,400 sq ft (2,170 m2) |
 |
Fine Arts Building B |
|
1964 |
1964 |
Fine Arts |
7003120216533760000♠12,940 sq ft (1,202 m2) |
 |
Fine Arts Building C |
|
1964 |
1981 |
Fine Arts |
7003699587762112000♠75,303 sq ft (6,995.9 m2) |
 |
Nuclear Sciences Building |
|
1964 |
1964 |
Liberal Arts and Sciences |
7003815502885120000♠87,780 sq ft (8,155 m2) |
 |
Diamond Village |
|
1965 |
1965 |
Student housing |
7004151710664320000♠163,300 sq ft (15,170 m2) |
 |
Little Hall |
|
1965 |
1965 |
Liberal Arts and Sciences |
7003914333139072000♠98,418 sq ft (9,143.3 m2) |
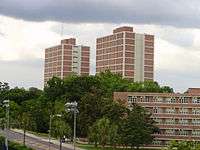 |
Beaty Towers |
|
1967 |
1967 |
Student housing |
7004156262913280000♠168,200 sq ft (15,630 m2) |
 |
Benton Hall |
|
1967 |
1967 |
Engineering |
7003265702694400000♠28,600 sq ft (2,660 m2) |
 |
Black Hall |
|
1967 |
1967 |
Engineering |
7003360937600704000♠38,851 sq ft (3,609.4 m2) |
 |
Constans Theatre |
|
1967 |
2004 |
Performing arts center |
7003770723619840000♠82,960 sq ft (7,707 m2) |
 |
Housing Office |
|
1967 |
1967 |
Housing |
7003172520945280000♠18,570 sq ft (1,725 m2) |
|
Human Development Center |
|
1967 |
1967 |
Medicine |
7003591560107200000♠63,675 sq ft (5,915.6 m2) |
 |
Human Resources Building |
|
1967 |
N/A |
Academic administration |
7003277622154432000♠29,883 sq ft (2,776.2 m2) |
 |
Larsen Hall |
|
1967 |
1967 |
Engineering |
7003380623754880000♠40,970 sq ft (3,806 m2) |
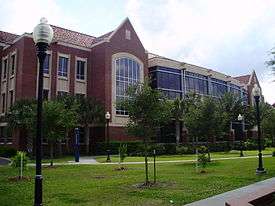 |
Library West |
|
1967 |
2006 |
Library |
7004164558225721600♠177,129 sq ft (16,455.8 m2) |
 |
Mechanical Engineering Building A |
|
1967 |
1967 |
Engineering |
7003405949123584000♠43,696 sq ft (4,059.5 m2) |
 |
Mechanical Engineering Building B |
|
1967 |
1967 |
Engineering |
7003412554529728000♠44,407 sq ft (4,125.5 m2) |
 |
Reitz Student Union |
|
1967 |
1992 |
Students' union |
7004323497675584000♠348,210 sq ft (32,350 m2) |
 |
Sisler Hall |
|
1967 |
1993 |
Engineering |
7003644988645504000♠69,426 sq ft (6,449.9 m2) |
 |
Bartram Hall |
|
1968 |
1968 |
Liberal Arts and Sciences |
7003554724051840000♠59,710 sq ft (5,547 m2) |
 |
Bryant Space Science Center |
|
1968 |
1984 |
Liberal Arts and Sciences |
7003549326385216000♠59,129 sq ft (5,493.3 m2) |
 |
Holland Law Center |
|
1968 |
1968 |
Law |
7004190416857875200♠204,963 sq ft (19,041.7 m2) |
 |
Food Science and Human Nutrition Building |
|
1969 |
1969 |
Health and Human Performance |
7003418481743680000♠45,045 sq ft (4,184.8 m2) |
 |
Material Engineering Building |
|
1969 |
1976 |
Engineering |
7003334302299136000♠35,984 sq ft (3,343.0 m2) |
 |
Dickinson Hall |
|
1970 |
1970 |
Museum |
7004106926753888000♠115,095 sq ft (10,692.7 m2) |
 |
Grinter Hall |
|
1971 |
1971 |
Liberal Arts and Sciences |
7003526017012480000♠56,620 sq ft (5,260 m2) |
 |
Maguire Village |
|
1971 |
1971 |
Student housing |
7004196889412672000♠211,930 sq ft (19,689 m2) |
 |
Music Building |
|
1971 |
1971 |
Fine Arts |
7003678721739328000♠73,057 sq ft (6,787.2 m2) |
 |
Psychology Building |
|
1972 |
1986 |
Liberal Arts and Sciences |
7003692935904448000♠74,587 sq ft (6,929.4 m2) |
 |
University Village South |
|
1972 |
1976 |
Student housing |
7004109839264192000♠118,230 sq ft (10,984 m2) |
 |
Tanglewood Village |
|
1973 |
1973 |
Student housing |
7004178764029568000♠192,420 sq ft (17,876 m2) |
 |
Carr Hall |
|
1974 |
1974 |
Liberal Arts and Sciences |
7003447049428480000♠48,120 sq ft (4,470 m2) |
 |
Communicore Building |
|
1975 |
1975 |
Medicine |
7004309979354233600♠333,659 sq ft (30,997.9 m2) |
 |
Dental Science Building |
|
1975 |
1975 |
Dentistry |
7004453924253440000♠488,600 sq ft (45,390 m2) |
|
General Services Building |
|
1975 |
1975 |
Medicine hospital |
7003391019605056000♠42,089 sq ft (3,910.2 m2) |
 |
Development and Alumni Affairs Building |
|
1976 |
1976 |
Financial services |
7003189745168896000♠20,424 sq ft (1,897.5 m2) |
 |
Newins-Ziegler Hall |
|
1976 |
1976 |
Institute of Food and Agricultural Sciences |
7003550376189568000♠59,242 sq ft (5,503.8 m2) |
| |
Basic Science Building |
|
1977 |
1977 |
Veterinary Medicine |
7003750554369856000♠80,789 sq ft (7,505.5 m2) |
 |
Turlington Hall |
|
1977 |
1977 |
Liberal Arts and Sciences |
7004171068870764800♠184,137 sq ft (17,106.9 m2) |
 |
Veterinary Medicine Food Animal Clinic |
|
1977 |
1977 |
Veterinary Medicine hospital |
7003138518432640000♠14,910 sq ft (1,385 m2) |
|
Veterinary Medicine Teaching Hospital |
|
1977 |
1990 |
Veterinary Medicine hospital |
7004117552074572800♠126,532 sq ft (11,755.2 m2) |
 |
Gator Band Shell |
|
1978 |
1978 |
Demolished in 2010 |
7002220180204800000♠2,370 sq ft (220 m2) |
 |
Architecture Building |
|
1979 |
1979 |
Design, Construction and Planning |
7004106054394342400♠114,156 sq ft (10,605.4 m2) |
 |
Fifield Hall |
|
1979 |
1979 |
Institute of Food and Agricultural Sciences |
7004101702815948800♠109,472 sq ft (10,170.3 m2) |
 |
O'Connell Center |
|
1980 |
1980 |
Arena |
7004287853566227200♠309,843 sq ft (28,785.4 m2) |
 |
Weimer Hall |
|
1980 |
1980 |
Journalism and Communications |
7004140835434457600♠151,594 sq ft (14,083.5 m2) |
 |
Stuzin Hall |
|
1981 |
1981 |
Business |
7003510186334464000♠54,916 sq ft (5,101.9 m2) |
 |
V. A. Hospital |
|
1981 |
N/A |
Veterans Affairs hospital |
7003325160640000000♠35,000 sq ft (3,300 m2) |
 |
Animal Sciences Building |
|
1982 |
1985 |
Agricultural and Life Sciences |
7003898316654976000♠96,694 sq ft (8,983.2 m2) |
 |
Patient Services Building |
|
1983 |
1988 |
Medicine hospital |
7004546799422528000♠588,570 sq ft (54,680 m2) |
 |
Bruton-Geer Hall |
|
1984 |
1984 |
Law |
7003422643799872000♠45,493 sq ft (4,226.4 m2) |
 |
Computer Science Building |
|
1986 |
1986 |
Engineering |
7004110628011001600♠119,079 sq ft (11,062.8 m2) |
 |
James G. Pressly Stadium |
|
1986 |
1994 |
Soccer and track and field stadium |
7003107813977920000♠11,605 sq ft (1,078.1 m2) |
 |
Marston Science Library |
|
1986 |
1986 |
Library |
7004107516688192000♠115,730 sq ft (10,752 m2) |
| |
Varsity Tennis Building |
|
1986 |
1986 |
Tennis athletics facility |
7002143349390720000♠1,543 sq ft (143.3 m2) |
|
Winn-Dixie Hope Lodge[6] |
|
1986 |
1992 |
Medicine |
7003473805504000000♠51,000 sq ft (4,700 m2) |
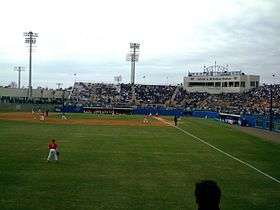 |
Alfred A. McKethan Stadium |
|
1987 |
1987 |
Baseball stadium |
7003717898951296000♠77,274 sq ft (7,179.0 m2) |
 |
Linder Tennis Stadium |
|
1987 |
1987 |
Tennis stadium |
7002797200986240000♠8,581 sq ft (797.2 m2) |
 |
Academic Research Building |
|
1989 |
1989 |
Medicine |
7004258498063648000♠278,245 sq ft (25,849.8 m2) |
 |
Chemistry Laboratory |
|
1990 |
1990 |
Liberal Arts and Sciences |
7003797851307520000♠85,880 sq ft (7,979 m2) |
|
Doyle Conner Building |
|
1990 |
N/A |
Liberal Arts and Sciences |
N/A |
|
Entomology-Nematology Building |
|
1990 |
1990 |
Liberal Arts and Sciences |
7003857643704064000♠92,316 sq ft (8,576.4 m2) |
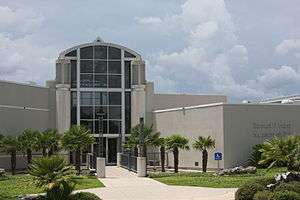 |
Harn Museum of Art |
|
1990 |
1995 |
Museum |
7003814583145024000♠87,681 sq ft (8,145.8 m2) |
 |
Criser Hall |
|
1991 |
1991 |
Academic administration |
7003596883451392000♠64,248 sq ft (5,968.8 m2) |
 |
Davis Cancer Pavilion |
|
1991 |
1998 |
Medicine |
7004119467735257600♠128,594 sq ft (11,946.8 m2) |
| |
Elmore Hall |
|
1991 |
1991 |
Academic administration |
7003169362241920000♠18,230 sq ft (1,694 m2) |
 |
Keys Residential Complex |
|
1991 |
1991 |
Student housing |
7004174853740614400♠188,211 sq ft (17,485.4 m2) |
 |
Little Hall Express |
|
1991 |
1991 |
Dining |
7001715353408000000♠770 sq ft (72 m2) |
 |
Recreation and Fitness Center |
|
1991 |
1991 |
Fitness center |
7003549623674944000♠59,161 sq ft (5,496.2 m2) |
 |
Recreational Center Dining |
|
1991 |
1991 |
Dining |
7003137496499200000♠14,800 sq ft (1,370 m2) |
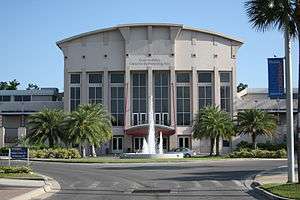 |
Phillips Center |
|
1992 |
1992 |
Performing arts center |
7003649150701696000♠69,874 sq ft (6,491.5 m2) |
 |
Courtelis Equine Teaching Hospital |
|
1993 |
1993 |
Veterinary Medicine hospital |
7003624726492480000♠67,245 sq ft (6,247.3 m2) |
 |
Microbiology/Cell Science Building |
|
1994 |
1994 |
Liberal Arts and Sciences |
7003649550184768000♠69,917 sq ft (6,495.5 m2) |
 |
Shepard Broad Building |
|
1994 |
1994 |
Institutional Animal Care and Use Committee |
7003124824524544000♠13,436 sq ft (1,248.2 m2) |
 |
Southwest Recreation Center |
|
1994 |
2001 |
Fitness center |
7004129053470924800♠138,912 sq ft (12,905.3 m2) |
 |
Farrior Hall |
|
1995 |
1995 |
Academic advising |
7003345785114880000♠37,220 sq ft (3,458 m2) |
 |
Lemerand Center |
|
1995 |
1995 |
Athletics facility |
7003427353984000000♠46,000 sq ft (4,300 m2) |
|
Sid Martin Biotechnology Incubator |
|
1995 |
1995 |
Business incubator |
7003371435644224000♠39,981 sq ft (3,714.4 m2) |
 |
Springs Residential Complex |
|
1995 |
1995 |
Student housing |
7004111632292864000♠120,160 sq ft (11,163 m2) |
 |
Gator Corner Dining Facility |
|
1996 |
1996 |
Dining |
7003205640879040000♠22,135 sq ft (2,056.4 m2) |
| |
Powell Hall |
|
1996 |
1996 |
Museum |
7003573351111360000♠61,715 sq ft (5,733.5 m2) |
 |
Pressly Softball Stadium |
|
1996 |
1996 |
Softball stadium |
7002684788307840000♠7,371 sq ft (684.8 m2) |
 |
Ring Tennis Pavilion |
|
1996 |
1996 |
Tennis athletics facility |
7003178373836800000♠19,200 sq ft (1,780 m2) |
 |
Veterinary Medicine Academic Wing |
|
1996 |
1996 |
Veterinary Medicine |
7004171732198470400♠184,851 sq ft (17,173.2 m2) |
 |
Aquatic Products Lab |
|
1997 |
1997 |
Institute of Food and Agricultural Sciences |
7002964333555200000♠10,380 sq ft (964 m2) |
 |
New Engineering Building |
|
1997 |
1997 |
Engineering |
7004130230552441600♠140,179 sq ft (13,023.1 m2) |
 |
University Foundation Annex |
|
1997 |
1997 |
Financial services |
7003211633125120000♠22,780 sq ft (2,116 m2) |
 |
Carse Swimming Complex |
|
1998 |
1998 |
Swimming facility |
7002621707143680000♠6,692 sq ft (621.7 m2) |
 |
McKnight Brain Institute |
|
1998 |
1998 |
Medicine |
7004193700980339200♠208,498 sq ft (19,370.1 m2) |
 |
Particle Science Technology Building |
|
1998 |
1998 |
Engineering |
7003274389128640000♠29,535 sq ft (2,743.9 m2) |
 |
Physics Building |
|
1998 |
1998 |
Liberal Arts and Sciences |
7004216198380505600♠232,714 sq ft (21,619.8 m2) |
 |
Ring Varsity Tennis Building |
|
1998 |
1998 |
Tennis athletics facility |
7002512824780800000♠5,520 sq ft (513 m2) |
 |
Shands Medical Plaza |
|
1998 |
1998 |
Medicine |
7004103536721958400♠111,446 sq ft (10,353.7 m2) |
 |
105 Classroom Building |
|
2000 |
2000 |
Academic administration |
7003314997047424000♠33,906 sq ft (3,150.0 m2) |
 |
Baughman Center |
John Zona |
2000 |
2000 |
Convention center |
7002136939080960000♠1,474 sq ft (136.9 m2) |
 |
Broward Dining Facility |
|
2000 |
2000 |
Dining |
7003159142907520000♠17,130 sq ft (1,591 m2) |
 |
Lakeside Residential Complex |
|
2000 |
2000 |
Student housing |
7004146912222304000♠158,135 sq ft (14,691.2 m2) |
 |
UF Hotel and Conference Center |
|
2000 |
2000 |
Convention center and hotel |
7004176144163840000♠189,600 sq ft (17,610 m2) |
 |
Basketball Practice Facility |
|
2001 |
2001 |
Basketball practice facility |
7003453831350400000♠48,850 sq ft (4,538 m2) |
 |
Emerson Alumni Hall |
|
2002 |
2002 |
Alumni association |
7003574716786048000♠61,862 sq ft (5,747.2 m2) |
 |
Gran Telescopio Canarias[7] |
|
2002 |
2002 |
Liberal Arts and Sciences |
7003400003329024000♠43,056 sq ft (4,000.0 m2) |
 |
Hume Hall |
|
2002 |
2002 |
Student housing |
7004153512983296000♠165,240 sq ft (15,351 m2) |
 |
Rinker Hall |
|
2002 |
2002 |
Design, Construction and Planning |
7003454351607424000♠48,906 sq ft (4,543.5 m2) |
 |
Bookstore and Welcome Center |
|
2003 |
2003 |
Bookstore and visitor center |
7004206794734796800♠222,592 sq ft (20,679.5 m2) |
 |
Gerson Hall |
|
2003 |
2003 |
Business |
7003414626267520000♠44,630 sq ft (4,146 m2) |
 |
Health Profession, Nursing, Pharmacy Building |
|
2003 |
2003 |
Health, Nursing, and Pharmacy |
7004183375736473600♠197,384 sq ft (18,337.6 m2) |
 |
Lipoff Hall |
|
2004 |
2004 |
Hillel International |
7003213676992000000♠23,000 sq ft (2,100 m2) |
 |
McGuire Center |
|
2004 |
2004 |
Museum |
7003430642751616000♠46,354 sq ft (4,306.4 m2) |
|
Orthopaedics and Sports Medicine Institute |
|
2004 |
2004 |
Health and Human Performance |
7004123248888985600♠132,664 sq ft (12,324.9 m2) |
 |
Cancer and Genetics Research Complex |
|
2006 |
2006 |
Medicine |
7004270180620928000♠290,820 sq ft (27,018 m2) |
 |
Deriso Hall |
|
2006 |
2006 |
Veterinary Medicine |
7002928844593920000♠9,998 sq ft (928.8 m2) |
|
Randell Research Center |
|
2006 |
2006 |
Liberal Arts and Sciences |
7002232257600000000♠2,500 sq ft (230 m2) |
 |
Nanoscale Research Facility |
|
2008 |
2008 |
Liberal Arts and Sciences |
7003517395610368000♠55,692 sq ft (5,174.0 m2) |
 |
Pugh Hall |
|
2008 |
2008 |
Samuel Proctor Oral History Program, Bob Graham Center for Public Service, and Department of Languages, Literatures, and Cultures |
7003424473989760000♠45,690 sq ft (4,245 m2) |
 |
Steinbrenner Band Hall |
|
2008 |
2008 |
Marching band facility |
7003169167145536000♠18,209 sq ft (1,691.7 m2) |
 |
Cancer Center |
|
2009 |
2009 |
Medicine hospital |
7004464515200000000♠500,000 sq ft (46,000 m2) |
 |
Biomedical Sciences Building |
|
2009 |
2009 |
Medicine |
7004136206075974400♠146,611 sq ft (13,620.6 m2) |
|
Donald R. Dizney Stadium |
|
2009 |
2009 |
Lacrosse stadium |
7003217625371200000♠23,425 sq ft (2,176.3 m2) |
 |
Emerging Pathogens Institute |
|
2009 |
2009 |
Medicine |
7003825517832832000♠88,858 sq ft (8,255.2 m2) |
 |
Veterinary Education and Clinical Research Center |
|
2009 |
2009 |
Veterinary Medicine |
7003966191616000000♠104,000 sq ft (9,700 m2) |
 |
Counseling and Wellness Center |
|
2010 |
2010 |
Student health care |
7003185806080000000♠20,000 sq ft (1,900 m2) |
 |
Hough Hall |
|
2010 |
2010 |
Business |
7003670202530560000♠72,140 sq ft (6,702 m2) |
 |
Law Advocacy Center |
|
2010 |
2010 |
Law |
7003190088910144000♠20,461 sq ft (1,900.9 m2) |
|
Florida Innovation Hub |
|
2011 |
N/A |
Business incubator |
7003427353984000000♠46,000 sq ft (4,300 m2) |
|
Research Building at Lake Nona[8] |
|
2012 (expected) |
N/A |
Medicine |
7003925834535424000♠99,656 sq ft (9,258.3 m2) |




.jpg)


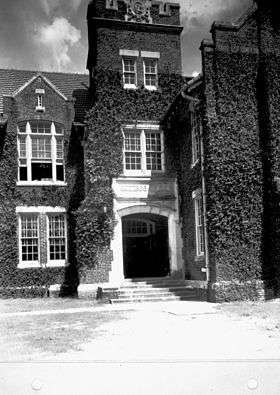
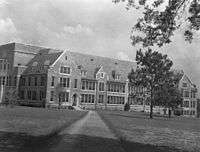























































.jpg)








































































