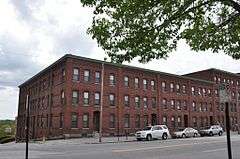Carpenter and Bean Block
|
Carpenter and Bean Block | |
 | |
  | |
| Location | 1382-1414 Elm St., Manchester, New Hampshire |
|---|---|
| Coordinates | 42°59′52″N 71°27′53″W / 42.99778°N 71.46472°WCoordinates: 42°59′52″N 71°27′53″W / 42.99778°N 71.46472°W |
| Area | 0.9 acres (0.36 ha) |
| Built | 1882 |
| Architectural style | Italianate |
| NRHP Reference # | 02001548[1] |
| Added to NRHP | December 13, 2002 |
The Carpenter and Bean Block is a historic apartment house at 1382-1414 Elm Street in Manchester, New Hampshire. It is a large brick building, which was built in two stages. The first section, built in 1883, is a three-story sixteen-bay structure with vernacular Italianate styling at the corner of Elm and Dow Streets. In 1892 a four-story section, seven bays wide, was added which has similar styling. The bays are grouped in fours, each separated by a strip of brick that rises the height of the building. Each section has a recessed entry, with a segmented arch overhead, and granite steps, wrought iron railing, and iron bootscrapers. The building was built as an investment property by Josiah Carpenter and Nehemiah Bean, and was a rare surviving residential design by local architect John T. Fanning.[2]
The building was listed on the National Register of Historic Places in 2002.[1]
See also
References
- 1 2 National Park Service (2010-07-09). "National Register Information System". National Register of Historic Places. National Park Service.
- ↑ "NRHP nomination for Carpenter and Bean Block" (PDF). National Park Service. Retrieved 2014-05-14.
