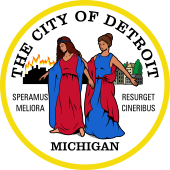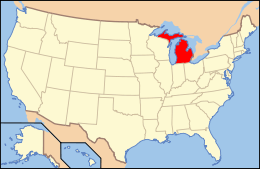Charles Trowbridge House
|
Charles Trowbridge House | |
 | |
| Location |
1380 East Jefferson Avenue Detroit, Michigan |
|---|---|
| Coordinates | 42°20′1″N 83°1′58″W / 42.33361°N 83.03278°WCoordinates: 42°20′1″N 83°1′58″W / 42.33361°N 83.03278°W |
| Area | less than one acre |
| Built | 1826 |
| Architect | Unknown |
| Architectural style | Late Victorian, Federal |
| NRHP Reference # | 76001042[1] |
| Significant dates | |
| Added to NRHP | May 28, 1976 |
| Designated MSHS | July 26, 1974[2] |
The Charles C. Trowbridge House is located at 1380 East Jefferson Avenue in Detroit, Michigan. It is the oldest documented building in the city of Detroit;[3] it was designated a Michigan State Historic Site in 1974[2] and listed on the National Register of Historic Places in 1976.[1]
History
The area where this house sits was originally the Mullett farm, part of a French land grant to Charles Chauvin.[4] Charles Christopher Trowbridge built this house in 1826 at a cost of $2500[5] on what was then farmland, far from the heart of Detroit.[6] At the time, the River Road (now East Jefferson) ran behind the house; the original access to the house may have been from what is now the rear.[5] Houses of this type often had similar front and rear layouts, with entrances at both ends of a central hallway.[5] In approximately 1850, Trowbridge added a brick addition to the rear of the house.[7] A stable, still extant, was constructed behind the house.[4]
Trowbridge lived in the house for 56 years until his death in 1883.[6] The house, originally built in a Greek Revival style, was updated with Victorian elements such as the bay window in the front.[3][8] In 1889, the eastern two bays of the house were removed, leaving the current section.[7] An apartment house was built on the site where the bays were removed.
After Trowbridge's death, the house remained in the family, and was converted to a rooming house in 1936. In 1942, the Trowbridge family sold the house to Marie Cavanaugh and it was converted back to a single-family residence.[5] Today, the house is privately owned and houses multiple businesses including Trowbridge Law Firm, Trowbridge Realty, Dickson & Associates and RBD Creative.
Description
When constructed, the Trowbridge House was a five-bay wide Federal structure with a central entrance.[3] It has since had two bays removed and has been updated with Victorian elements. The house as it stands exhibits a harmonious blend of Federal and Victorian pieces. The front and rear facades are similar, with an entrance in the same place and a connecting hall between.[8] In the front, the entrance is at the left hand side of the current three bay wide facade, and is flanked by sidelights with a rectangular transom above. An overhang shielding the entrance is supported by square Doric columns. Above the entrance is a projecting three sided bay window, with a pediment decorated with fish-scale shingles. [7]
See also
References
- 1 2 National Park Service (2008-04-15). "National Register Information System". National Register of Historic Places. National Park Service.
- 1 2 "Trowbridge, Charles, House". Michigan State Housing Development Authority. Retrieved September 3, 2010.
- 1 2 3 Eric J. Hill, John Gallagher, American Institute of Architects Detroit Chapter, AIA Detroit , Wayne State University Press, 2002, ISBN 0-8143-3120-3, p.232
- 1 2 Trowbridge House, Wayne State University
- 1 2 3 4 The lot that this house sits on was lat 4 pf the Mullett farm, subdivided by Moran. Charles Trowbridge House from the city of Detroit
- 1 2 James V. Cambell, "Biographical Sketch of Charles C. Trowbridge," read June 3, 1883, published in Pioneer Collections: Report of the Pioneer Society of the State of Michigan, 1907, pp. 478 - 491
- 1 2 3 Virginia C. Clohset (1976), NATIONAL REGISTER. OF HISTORIC PLACES INVENTORY NOMINATION FORM: Trowbridge House
- 1 2 Charles Trowbridge House from Detroit1701.org



