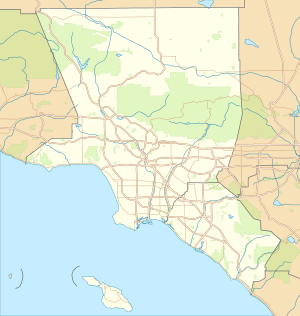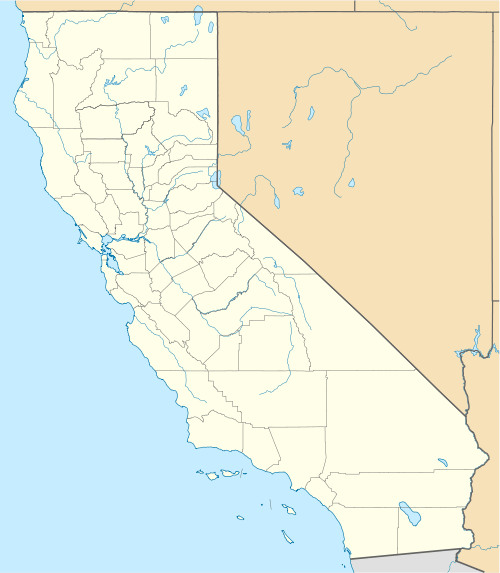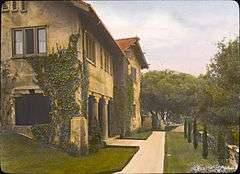Cordelia A. Culbertson House
|
Cordelia A. Culbertson House | |
|
The house in 1917 | |
   | |
| Location | 1188 Hillcrest Ave., Pasadena, California |
|---|---|
| Coordinates | 34°7′40″N 118°7′56″W / 34.12778°N 118.13222°WCoordinates: 34°7′40″N 118°7′56″W / 34.12778°N 118.13222°W |
| Area | 0.7 acres (0.28 ha) |
| Built | 1911 |
| Architect | Greene & Greene |
| Architectural style | Craftsman, Oriental |
| NRHP Reference # | 85002198[1] |
| Added to NRHP | September 12, 1985 |
The Cordelia A. Culbertson House is a historic house located at 1188 Hillcrest Ave. in Pasadena, California. Built in 1911, the house was designed by prominent Pasadena architects Charles and Henry Greene. The Greenes designed the house in the Craftsman style; the design also features Chinese elements throughout, particularly on the south side of the home.[2] Both styles frequently appeared in Greene and Greene's designs, and the house's U-shaped floor plan can also be seen in the brothers' other houses. However, the home features gunite exterior walls and a tile roof, a unique combination among the Greenes' works. An Italian garden is situated at the center of the home.[3] The house was built for Cordelia, Kate, and Margaret Culberson, three unmarried sisters; Cordelia, the eldest sister, officially commissioned the house.[2]
The house was added to the National Register of Historic Places on September 12, 1985.[1]
References
- 1 2 National Park Service (2010-07-09). "National Register Information System". National Register of Historic Places. National Park Service.
- 1 2 "Miss Cordelia A. Culbertson House". Greene & Greene Virtual Archives. University of Southern California. Retrieved September 13, 2013.
- ↑ Melton, Lorraine (August 6, 1984). "National Register of Historic Places Inventory - Nomination Form: Cordelia A. Culberson House" (PDF). National Park Service. Retrieved September 13, 2013. Accompanied by photos.


