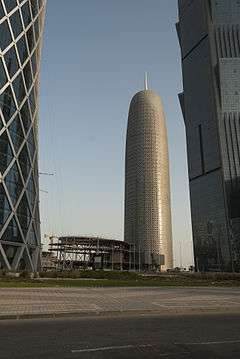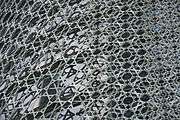Doha Tower
| Doha Tower | |
|---|---|
| Burj Doha | |
 | |
 Location within Doha | |
| Alternative names | Doha High Rise Office Building |
| General information | |
| Status | Complete |
| Type | Commercial offices |
| Location |
Al Corniche Street, West Bay (Doha) Doha, Qatar |
| Coordinates | 25°19′3.10″N 51°31′41.93″E / 25.3175278°N 51.5283139°ECoordinates: 25°19′3.10″N 51°31′41.93″E / 25.3175278°N 51.5283139°E |
| Construction started | 2005 [1] |
| Completed | 2012[1] |
| Cost |
Qatari Riyal 455million US$125 million) |
| Owner | Sheikh Saud bin Muhammed Al Thani |
| Management | Hamad Bin Saoud Group[2] |
| Height | |
| Architectural | 231 m (757.9 ft) |
| Technical details | |
| Floor count |
46 3 below ground |
| Floor area | 110,000 m2 (1,184,000 sq ft) |
| Lifts/elevators | 23 elevators |
| Design and construction | |
| Architect | Jean Nouvel |
| Structural engineer | Terrell Group |
| Main contractor | China State Construction Engineering Corporation[3] |
| Website | |
| Hamad bin Saqud Trading & Contracting Company | |
Doha Tower, also known as Burj Doha (Arabic: برج دوحة) and previously named as Burj Qatar and Doha High Rise Office Building,[4] is an iconic high rise tower located in West Bay (Doha), Doha, Qatar. On October 18, 2012, the building received the CTBUH Skyscraper Award for the Best Tall Building Worldwide from the CTBUH.[5] The $125-million office building, designed by French architect Jean Nouvel, has a height of 232 metres (761 ft), with 46 stories.
In 2004 the project was first named as High Rise Office Building[6] and after completion of construction in 2012 was branded as Burj Doha by the owner, H. E. Sheikh Saud bin Muhammed Al Thani. The public has noted the buildings "phallic form",[7][8] suggestive of what Nouvel calls a “fully assumed virility.”[9]
Doha Tower comprises 46 floors above ground, 3 floors below ground and a total gross floor area of approximately 110,000 m².[10] It has no central core, leaving more internal space available to its occupants. The design is unique, the first skyscraper with internal reinforced concrete dia-grid columns, which form a cross (X) shape that connects with the eye-catching cylindrical facade. The design expresses the local culture, connecting the very modern with ancient Islamic designs (Mashrabiya). Islamic screens were designed to shade the building from high temperatures as well as the unpleasant sand residue found on glass throughout the region. The building is designed to hold offices for businesses wishing to operate in the diverse business district of West Bay (Doha).
Doha Tower is owned by Sheikh Saud bin Muhammed Al Thani and managed by Hamad Bin Saoud Group (HBS)].
Features
The $125 million building, designed by French architect Jean Nouvel, has a height of 232 metres (761 ft), with 46 stories.[11] The service core is slightly off-center to maximize interior space and flexibility of use. This was also achieved by providing diagrid columns of reinforced concrete set in the shape of a cross.
Its cylindrical shape is reminiscent of Nouvel's Torre Agbar office building in Barcelona, which served as conceptual inspiration for Burj Qatar.[11] Unlike the Barcelona building, Burj Qatar's façade was designed for local conditions: the brise soleil was "constructed of multi-layered patterns invoking ancient Islamic screens designed to shade buildings from the sun."[11]
The German Lindner Group provided the NORTEC raised access floor system for the Burj. The floor panels, consisting of calcium sulphate, feature unique dimensions of 500 x 500 mm and are applied with a special scratch-resistant covering made of galvanised steel sheets. The covering is an exclusive design by Lindner. The pinnacle of the cylindrical building, which has a base of 45 metres (148 ft) in diameter, is crowned by a dome.
Awards and Recognition
The Chicago-based Council on Tall Buildings and Urban Habitat named it the best tall building in the Middle East and North Africa in 2012, citing the way the cylindrical building uses "ancient Islamic patterns" in its design.[11]
At the fifth annual Middle East Architect Awards 2012, the Burj received the "Overall Project of the Year" award.[12] On this occasion, Jean Nouvel was presented with a specially-made scale model of the Burj.[13]
Gallery
-

-

Burj Qatar from West Bay
-

Base of Burj Qatar
-

Brise soleil of Burj Qatar
See also
- Torre Agbar, in Barcelona.
References
- 1 2 "Doha Tower". The Skyscraper Center. Council on Tall Buildings and Urban Habitat. Retrieved 20 March 2013.
- ↑ "Doha Tower photo gallery". Projects. Hamad bin Saqud Trading & Contracting Company. Retrieved April 10, 2013.
- ↑ Philip Jodidio (2007). Architecture in the Emirates. Taschen.
- ↑ Shabinakhatri (20 October 2012). "Chicago group names Burj Qatar best tall building in MENA". Doha News. Retrieved 14 March 2013.
- ↑ "Doha Tower Named Best Tall Building Worldwide". CTBUH 11th Annual Awards, 2012. Council on Tall Buildings and Urban Habitat. 19 October 2012. Retrieved 14 March 2013.
- ↑ "Doha 9 High Rise Office Tower, Qatar". Design Build Network. Retrieved 14 March 2013.
- ↑ The Contextualizer By Arthur Lubow, NYT, April 6, 2008
- ↑ Bridge in the Gulf By Edwin Heathcote, Financial Times, February 11, 2011
- ↑ Jean Nouvel's Message in a Bottle By Julian Sancton, Vanity Fair, April 28, 2008
- ↑ Emporis. “Burj Qatar” Retrieved 17 March 2013
- 1 2 3 4 "Chicago group names Burj Qatar best tall building in MENA". Doha News. Retrieved 14 July 2013.
- ↑ "Burj Qatar wins Overall Project of the Year at ME Architect Awards". MBSS. 29 October 2012. Retrieved 14 July 2013.
- ↑ "Burj Qatar wins ME Architect's Best Project prize". Construction Week Online.com. 24 October 2012. Retrieved 14 July 2013.
External links
- Hamad bin Saqud Trading & Contracting Company (2013). "Doha Tower". hbs.com.qa. Retrieved 28 July 2013.
- Doha Tower at Structurae
- Doha Tower at Emporis