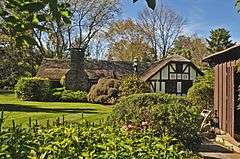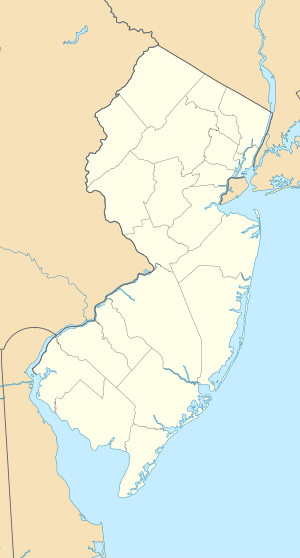Donald Grant Herring Estate
|
Donald Grant Herring Estate | |
 | |
   | |
| Location | 52, 72, 75 Arreton Road, Princeton, New Jersey |
|---|---|
| Coordinates | 40°22′55.1″N 74°39′54.3″W / 40.381972°N 74.665083°WCoordinates: 40°22′55.1″N 74°39′54.3″W / 40.381972°N 74.665083°W |
| Built | 1919 |
| Architect | Wilson Eyre, Jr. |
| Architectural style |
Tudor Revival Arts and Crafts |
| NRHP Reference # | 91001927 |
| NJRHP # | 1745[1] |
| Significant dates | |
| Added to NRHP | January 17, 1992 |
| Designated NJRHP | November 25, 1991 |
The Donald Grant Herring Estate, called Rothers Barrows, was designed by Wilson Eyre, Jr. in 1919 for Donald Herring, a member of the Princeton University faculty. The three properties at 52, 72, and 75-77 Arreton Road are the surviving remnants of the 117-acre estate, which was subdivided in 1949. The estate's significance is as the last, chronologically, of the estates that once ringed Princeton. It is one of the finest examples of the Arts and Crafts movement in Central New Jersey.[2]
In 2016 the estate was put up for sale, listed at $3.8 million.[3]
Gallery
See also
References
| Wikimedia Commons has media related to Donald Grant Herring Estate. |
- ↑ "New Jersey and National Registers of Historic Places — Mercer County" (PDF). New Jersey Department of Environmental Protection — Historic Preservation Office. April 5, 2013. p. 8. Retrieved June 4, 2013.
- ↑ Greiff, Constance. "Donald Grant Herring Estate" (PDF). National Register of Historic Places Continuation Sheet. National Park Service.
- ↑ Hyman, Vicki (November 3, 2016). "Historic (and stunning) Arts & Crafts estate for sale: $3.8M (PHOTOS)". NJ.com. NJ Advance Media.
This article is issued from Wikipedia - version of the 12/1/2016. The text is available under the Creative Commons Attribution/Share Alike but additional terms may apply for the media files.


