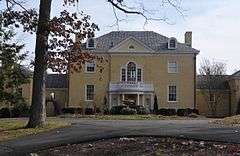Ellwood (Leesburg, Virginia)
|
Ellwood | |
 | |
   | |
| Location | 17360 Count Turf Place, Leesburg, Virginia |
|---|---|
| Coordinates | 39°8′11″N 77°35′16″W / 39.13639°N 77.58778°WCoordinates: 39°8′11″N 77°35′16″W / 39.13639°N 77.58778°W |
| Area | 10 acres (4.0 ha) |
| Built | 1911 |
| Built by | Kimmel, W.M. |
| Architect | Wood, Waddy Butler |
| Architectural style | Colonial Revival |
| NRHP Reference # | 04000054[1] |
| VLR # | 053-0639 |
| Significant dates | |
| Added to NRHP | February 11, 2004 |
| Designated VLR | October 3, 2003[2] |
Ellwood, also known as Leeland and the Lawrence Lee House, is a historic home located near Leesburg, Loudoun County, Virginia. It was designed by noted architect Waddy Butler Wood (1869 - 1944) and built in 1911-1912. It is a 2 1/2-story, Colonial Revival style mansion with a five-part symmetrical plan consisting of a main block with a hipped slate roof connected by hyphens to one- story wings with hipped slate roofs. The house sits on a rise just above the American Civil War fort, Fort Johnston, which at one time was part of the estate. The house was designed for Lawrence Rust Lee, who was related to the prominent Rust and Lee families of Leesburg. Also on the property are the contributing garage and wood / meat house.[3]
It was listed on the National Register of Historic Places in 2004.[1]
References
- 1 2 National Park Service (2010-07-09). "National Register Information System". National Register of Historic Places. National Park Service.
- ↑ "Virginia Landmarks Register". Virginia Department of Historic Resources. Retrieved 5 June 2013.
- ↑ Susan Sutter (September 2003). "National Register of Historic Places Inventory/Nomination: Ellwood" (PDF). Virginia Department of Historic Resources. and Accompanying four photos

