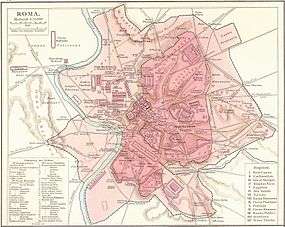Forum of Nerva
| Forum of Nerva | |
|---|---|
 | |
| Location | IV Templum Pacis |
| Built in | 85–97 AD |
| Built by/for | Emperor Domitian |
| Type of structure | Imperial fora |
 Forum of Nerva | |
Forum of Nerva (Latin: Forum Nervae) is an ancient structure in Rome, Italy, chronologically the next to the last of the Imperial fora built.[1]
History

The Forum of Nerva was the fourth and smallest of the imperial fora. Its construction was started by Emperor Domitian before the year 85 AD, but officially completed and opened by his successor, Nerva, in 97 AD, hence its official name. It is also referred to as the "Transient Forum" (Forum Transitorium) from its function and location between Forum of Augustus and Forum of Vespasian, an area through which the street called the Via Argiletum ran between the residential district of Subura and the Roman Forum. This street had long served as a market area, especially for booksellers and cobblers; the new forum continued to serve as both a thoroughfare and as a monumental entrance to the larger Roman Fora.
The plan of the Forum of Nerva is long and narrow, with protruding columns decorating the walls instead of arcades. A temple dedicated to Minerva dominated the western end, behind which was a monumental entrance.
Following the collapse of the Western Roman Empire, the area reverted to marshland. In the 9th century, a number of houses were built on the site, with materials salvaged from the ruins. The temple of Minerva remained relatively intact until its demolition by Pope Paul V in 1606 to provide materials for the Acqua Paola fountain in the Janiculum, and the Borghese chapel in Santa Maria Maggiore.
The eastern end of the complex was excavated from 1926-1940, with portions of the excavations subsequently destroyed by the creation of the Via dei Fori Imperiali. Further archaeological work was undertaken in the late 1990s.
Structure
The layout of the Forum of Nerva was dictated by the existing space between pre-existing structures. The available space was long and narrow (131 x 45 meters), and had outer walls made from blocks of lava stone peperino, covered with marble slabs, and decorated with projecting paired columns. The frieze in the entablature depicted the myth of Arachne and other reliefs depicting representations of the personifications of Roman provinces.
Access to the forum was from the sides, with three openings on the Roman Forum side and a monumental entrance on the opposing side with an exedra porticata in the shape of a horseshoe. This entrance was called Porticus Absidata.
The northern and southern ends of the forum were shaped as crescents, with a temple to Minerva (the patron deity of Domitian) at the western end, embedded into the northern crescent adjacent to the Porticus Absidata. The temple was built on a high podium, and had six Corinthian columns in front and three on the side. The back of the temple was hidden from the Forum by a wall. Near the opposite end, there may have been a temple dedicated to Janus. The underground Cloaca Maxima ran the length of the forum.
See also
Sources
- Stamper, John W (2005). The Architecture of Roman Temples: The Republic to the Middle Empire. Cambridge University Press. ISBN 052181068X.
Notes
| Wikimedia Commons has media related to Forum Nervae. |
External links
Coordinates: 41°53′35.26″N 12°29′10.95″E / 41.8931278°N 12.4863750°E