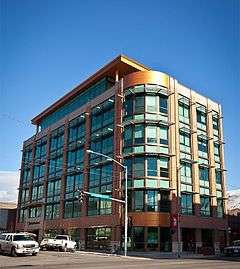Garlington Building (Missoula, Montana)
| Garlington Building | |
|---|---|
 | |
| General information | |
| Type | corporate offices |
| Location | Missoula, Montana |
| Construction started | 2009 |
| Completed | 2010 |
| Height | |
| Top floor | 6 |
| Technical details | |
| Floor count | 6 |
| Floor area | 52,000 sq ft (4,800 m2) |
| Lifts/elevators | 3 |
| Design and construction | |
| Architect | OZ Architects |
The Garlington Building is a building in Downtown Missoula, Montana.[1] It is located at the 350 Ryman St. The building is a postmodern design. The building's abbreviated name is the GLR Building.[2] It was the first project in Montana financed with federal New Markets Tax Credits.[3]
Purpose
This post-modern building fits with the Missoula Downtown Master Plan,[4] which the city of Missoula has teamed up with the Missoula Downtown Association.[5] The main tenant for this new building is Garlington Law Firm.[6]
References
- ↑ http://missoularedtape.com/?p=2327
- ↑ http://www.mtcdc.org/index.php?option=com_content&view=article&id=135:downtown-missoula-gets-new-building-with-new-markets-tax-credit-financing2&catid=43&Itemid=214
- ↑ http://missoulian.com/news/local/article_dd478b70-bd1e-5460-ad25-49ff66bfcaa7.html
- ↑ http://www.missouladowntown.com/about/downtown-master-plan/
- ↑ http://www.missouladowntown.com/
- ↑ http://www.garlington.com/
See also
Coordinates: 46°52′24″N 113°59′41″W / 46.87333°N 113.99472°W
This article is issued from Wikipedia - version of the 7/17/2016. The text is available under the Creative Commons Attribution/Share Alike but additional terms may apply for the media files.