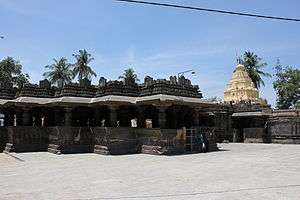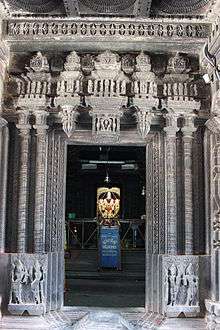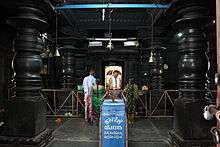Harihareshwara Temple

Harihareshwara temple at Harihar

staggered square plan of open mantapa (hall) at the Harihareshwara temple at Harihar
The Harihareshwara Temple at Harihar in Karnataka state, India, was built in c. 1223–1224 CE by Polalva, a commander and minister of the Hoysala Empire King Vira Narasimha II. In 1268 CE, Soma, a commander of King Narasimha III of the same dynasty made some additions.[1] The temple houses the deity Harihara, a fusion of the Hindu Gods Vishnu and Shiva. The image of the deity is a fusion of the right vertical half of Shiva and left vertical half of Vishnu.[2] The image holds in its right hand, the attributes of Shiva and in the left hand, those of Vishnu.
Legend
According to a Hindu legend, a demon named Guha (or Guhasura) once lived in these parts and a considerable surrounding region, from Uchchangi Durga in the east, Govinahalu in the south, Mudanur in the west and Airani in the north was under his control. Guha successfully appeased Hindu god Brahma with his penance and obtained a boon, by virtue of which, it would be impossible for either Hari (Vishnu) or Hara (Shiva) to singly kill him. Guha then became a regular tormentor of gods and humans alike. In order to overcome Brahma's boon and eliminate Guha, Vishnu and Shiva together took the form of Harihara (a fusion), came down to earth and killed the demon. The descent of the incarnation on earth is said to be at nearby Kudalur, at the confluence of the rivers Tungabhadra and Haridra.[1]
Temple plan

Ornate lintel and door jamb relief at entrance to inner mantapa in the Harihareshwara temple at Harihar

Lathe turned pillars support the bay ceiling of the closed hall leading to the sanctum
The temple is constructed in a staggered square mantapa (hall) plan, typical of Hoysala constructions. Therefore, the outer wall of the mantapa shows many projections and recesses.[3] The wall of the mantapa is a parapet wall resting on which are half pillars that support the outer ends of the roof (cornice).[4] The ceiling of the open mantapa is adorned with artistic decoration such as lotuses. The ceiling is supported by lathe turned full pillars. The material used for the temple is soapstone (also called potstone).[4][5] The original tower over the shrine (Vimana) is missing and has been replaced in modern times with one of brick and mortar.[2] Preserved within the temple premises are several old-Kannada inscriptions and hero stones.[1]
Gallery
Ornate lintel, door jamb and ceiling relief at entrance to inner mantapa in the Harihareshwara temple at Harihar
Ceiling relief in outer mantapa in the Harihareshwara temple at Harihar
Ornate door jamb relief at entrance to inner mantapa in the Harihareshwara temple at Harihar
Old Kannada inscriptions dated c.1171 (l) and c.1223 (r) in the Harihareshwara temple at Harihar
Image of the Hindu god Harihara in the sanctum
Notes
- 1 2 3 Rice B.L. (1897), p. 522
- 1 2 Cousens (1926), p. 93
- ↑ Foekema (1996), p. 22
- 1 2 Foekema (1996), p. 24
- ↑ Kamath 2001, p. 136
References
- Cousens, Henry (1996) [1926]. The Chalukyan Architecture of Kanarese Districts. New Delhi: Archaeological Survey of India. OCLC 37526233.
- Rice, B.L. (2001) [1897]. Mysore Gazetteer Compiled for Government-vol 2. New Delhi, Madras: Asian Educational Services. ISBN 81-206-0977-8.
- Kamath, Suryanath U. (2001) [1980]. A concise history of Karnataka : from pre-historic times to the present. Bangalore: Jupiter books. LCCN 80905179. OCLC 7796041.
- Foekema, Gerard (1996). Complete Guide to Hoysala Temples. New Delhi: Abhinav. ISBN 81-7017-345-0.
Coordinates: 14°30′42″N 75°48′07″E / 14.51167°N 75.80194°E / 14.51167; 75.80194
|
|---|
|
- Amrutesvara Temple, Amruthapura
- Ananthasayana temple
- Anekere
- Annapoorneshwari Temple
- Annigeri
- Antara Gange
- Avani, Kolar
- Badami Cave Temples
- Balligavi
- Banashankari Amma Temple
- Banashankari Temple, Amargol
- Banavasi
- Bankapura
- Begur, Bangalore
- Brahmeshvara Temple, Kikkeri
- Bucesvara Temple, Koravangala
- Bhoganidishvara, Chikkaballapur district
- Bhutanatha group
- Chamundeshwari Temple
- Chamundeswari Temple
- Chandramouleshwara Temple
- Chaudayyadanapura
- Cheluvanarayana Swamy Temple
- Chennakesava Temple
- Chennakeshava Temple, Aralaguppe
- Chennakesava Temple, Somanathapura
- Chitrapur Math
- Chowdeshwari Temple
- Devarayana Durga
- Dharmaraya Swamy Temple
- Dharmasthala Temple
- Dodda Ganeshana Gudi
- Doddabasappa Temple Dambal
- Durga temple, Aihole
- Gadag-Betigeri
- Kalakaleshwara Temple Gajendragad
- Galaganatha
- Gaurishvara Temple, Yelandur
- Gavi Gangadhareshwara Temple
- Godachi
- Gokarnanatheshwara Temple
- Halasi
- Halasuru Someshwara Temple
- Hangal
- Harihareshwara Temple
- Panchalingewara Temple Hooli
- Hoysaleswara Temple
- Hulimavu cave Temple
- Ganesha Temple, Idagunji
- Ikkeri
- Ishvara Temple, Arasikere
- Itagi Bhimambika
- Kadri Manjunath Temple
- Kaitabheshvara Temple, Kubatur
- Kalasa
- Kalghatgi
- Kalikamba Temple
- Kalleshvara Temple, Ambali
- Kalleshvara Temple, Aralaguppe
- Kalleshvara Temple, Bagali]
- Kalleshwara Temple, Hire Hadagali
- Kamala Narayana Temple Belagavi
- Kanakagiri
- Karighatta temple
- Karikanamma
- Kasivisvesvara Temple, Lakkundi
- Kedareswara temple, Halebidu
- Kedareshvara Temple, Balligavi
- Keladi
- Keshava Temple
- Kodandarama Temple
- Koodli
- Kote Venkataramana Temple
- Kotilingeshwara
- Krauncha Giri
- Kudalasangama
- Kudroli Bhagavathi
- Kukke Subramanya Temple
- Kuknur
- Kumara Swamy Devasthana, Bangalore
- Kundgol
- Kurudumale
- Kuruvathi Basaveshwara temple
- Lad Khan Temple
- Lakkundi
- Lakshmeshwar
- Lakshmi Devi Temple, Doddagaddavalli
- Lakshmi Narasimha Temple, Bhadravathi
- Lakshminarasimha Temple, Haranhalli
- Lakshminarasimha Temple, Javagal
- Lakshmi Narasimha Temple, Nuggehalli
- Lakshminarayana Temple, Hosaholalu
- Mahabaleshwar Temple, Gokarna
- Maha Ganapathi Mahammaya Temple
- Mahadeva Temple, Itagi
- Mahakuta group of temples
- Mallikarjuna Temple, Basaralu
- Mallikarjuna Temple, Kuruvatti
- Mandarthi
- Mangaladevi Temple
- Maranakatte
- Mariyamma Temple
- Melukote
- Mookambika Temple Kollooru
- Mudukuthore
- Mundkur Sri Durgaparameshwari Temple
- Murudeshwara
- Mylara Lingeshwara Temple at Mylara
- Nandi Temple
- Nagamangala
- Nageshvara-Chennakeshava Temple complex, Mosale
- Navalinga Temple
- Narasimha Jhira Cave Temple, Bidar
- Nellitheertha Cave Temple
- Padutirupathi
- Panchalingeshwara temple, Govindanahalli
- Pattadakal
- Polali Rajarajeshwari Temple
- Ragigudda Anjaneya Temple
- Rameshvara Temple, Narasamangala
- Ranganathaswamy Temple, Bangalore
- Sadasiva Temple
- Saundatti
- Shree Vishnumurthy Temple
- Shri Vinayaka Shankaranarayana Durgamba Temple
- Shringeri
- Shringeri Sharadamba Temple
- Siddhesvara Temple Haveri
- Srikanteshwara Temple, Nanjangud
- Sirsangi Kalika Temple
- Kolar Someshwara Temple
- Sri Ranganathaswamy Temple, Shivanasamudra
- Sri Ranganathaswamy Temple, Srirangapatna
- Sudi
- Talagunda
- Talakad
- Tamboor
- Temples in Tulunadu
- Temples of North Karnataka
- Thirunarayanapuram
- Timmalapura
- Trikuteshwara Temple Gadag
- Tripurantaka Temple
- Turuvekere
- Udupi Sri Krishna Matha
- Veera Narayana Temple, Belavadi
- Vijayanarayana Temple, Gundlupet
- Virupaksha Temple
- Western Chalukya temples
- Yediyur Siddhalingeshwara Swamy Temple
- Yelluru Shri Vishweshwara Temple
|