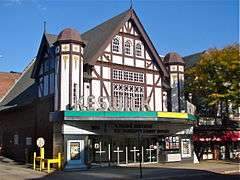Horace Trumbauer
| Horace Trumbauer | |
|---|---|
|
c. 1901 | |
| Born |
December 28, 1868 Philadelphia, Pennsylvania |
| Died |
September 18, 1938 (aged 69) Philadelphia, Pennsylvania |
| Nationality | American |
| Occupation | Architect |
Horace Trumbauer (December 28, 1868 – September 18, 1938) was a prominent American architect of the Gilded Age, known for designing residential manors for the wealthy. Later in his career he also designed hotels, office buildings, and much of the campus of Duke University. Trumbauer's massive palaces flattered the egos of his "robber baron" clients, but were dismissed by his professional peers. His work made him a wealthy man, but his buildings rarely received positive critical recognition. Today, however, he is hailed as one of America's premier architects, with his buildings drawing critical acclaim even to this day.
Career
Trumbauer was born in Philadelphia, the son of a salesman.[1] He completed a 6-year apprenticeship with G. W. and W. D. Hewitt, and opened his own architectural office at age 21. He did some work for developers Wendell and Smith, designing homes for middle-class planned communities, including the Overbrook Farms and Wayne Estate developments.
Trumbauer's first major commission was Grey Towers Castle (1893), designed for the sugar magnate William Welsh Harrison. Its exterior was based on Alnwick Castle in Northumberland, England, although its interiors were French, ranging in style from Renaissance to Louis XV.
Harrison introduced him to the streetcar tycoon and real-estate developer Peter A. B. Widener, whose 110-room Georgian-revival palace, Lynnewood Hall (1897–1900), launched Trumbauer's successful career.[1] For the Wideners, the Elkinses, and their circle, he designed mansions in Philadelphia, New York, and Newport, RI, office buildings, hospitals, and the main library at Harvard University: The Harry Elkins Widener Memorial Library. Built with a gift from Eleanor Elkins Widener, the library is a memorial to her son, Harry, Class of 1907, an enthusiastic young bibliophile who died on the RMS Titanic.
In 1903, he married Sara Thomson Williams and became stepfather to Agnes Helena. Architectural Record published a survey of his work in 1904.
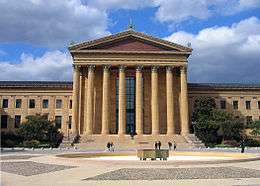
In 1906, Trumbauer hired Julian Abele, the first African-American graduate of the University of Pennsylvania Architecture Department, and promoted him to chief designer in 1909. Trumbauer's later buildings are sometimes attributed to Abele, but this is speculation. With the exception of the chapel at Duke University (1934), Abele never claimed credit for any of the firm's buildings designed during Trumbauer's lifetime.
The commission for the Philadelphia Museum of Art (1916–28) was shared between Trumbauer's firm and Zantzinger, Borie and Medary. Trumbauer architect Howell Lewis Shay is credited with the building's plan and massing, although the perspective drawings appear to be in Abele's hand.[2] When it opened in 1928, the building was criticized as being vastly overscaled and nicknamed "the great Greek garage". But, perched on Fairmount Hill and terminating the axis of the Benjamin Franklin Parkway, it is now considered to be the most magnificently situated museum in the United States.
In 1933, Trumbauer was commissioned to build an ornate Anti-Regime French style mansion for Herbert Nathan Straus, the youngest son of Macy's founder Isidor Straus. Built in limestone with intricate carvings on the façade, the mansion is now the largest private residence in Manhattan. It is currently owned by financier Jeffrey Epstein and the Jeffrey Epstein VI Foundation. The mansion exemplifies the classic but opulent style requested of industry barons of that time.
Despite tremendous success and his apparent ability to impress wealthy clients, Trumbauer suffered from overwhelming shyness and a sense of inferiority about his lack of formal education. He had a number of commissions until the Great Depression, but began to drink heavily to help bear his burdens. He died of cirrhosis of the liver in 1938,[1] and is buried in West Laurel Hill Cemetery, Bala Cynwyd, Pennsylvania.
Selected buildings
Philadelphia and its suburbs
Residences

- Edward B. Seymour House (1891)
- John H. Watt house ("Tower House"), Wayne, Pennsylvania (1893). Part of Wendell & Smith's Wayne Estate development.
- Grey Towers Castle (William Welsh Harrison mansion), Glenside, PA (1893-94)
- Chelten House (George W. Elkins mansion), Elkins Park, PA (1896, rebuilt 1909)
- Lynnewood Hall (Peter A. B. Widener mansion), Elkins Park, PA (1897–1900)
- John C. Bell House, Rittenhouse Square (1906)
- Elstowe Manor (William L. Elkins mansion), Elkins Park, PA (1898)
- Edward C. Knight townhouse, 1629 Locust St., Philadelphia, PA (1902)
- Georgian Terrace (George F. Tyler mansion), Elkins Park, PA (1905) (now Stella Elkins Tyler School of Art, Temple University)
- Isle Field (mansion), Villanova, PA (1911) (now home office of American Missionary Fellowship)
- Ardrossan, Radnor, PA (1913)
- Bloomfield, Villanova, PA
- Whitemarsh Hall (Edward T. Stotesbury mansion), Wyndmoor, PA (1916–21, demolished 1980)
- Ronaele Manor (Fitz Eugene Dixon mansion), Elkins Park, PA (1923–26, demolished 1974).[3][4][5] Mrs. Dixon was Eleanor Widener; the mansion's name is hers spelled backward. LaSalle College Christian Brothers owned the mansion 1950–74, renaming it Anselm Hall.[6]
- Woodcrest, 610 King of Prussia Rd. Radnor Township, PA (1907)
- 141 Pelham Rd., W. Mt. Airy, Philadelphia, PA (source: Germantown Historical Society)
- 209 Pelham Rd., W. Mt. Airy, Philadelphia, PA (source: Germantown Historical Society)
- Katherine Craig Wright Muckl Mansion, 11 Coopertown Rd, Haverford, PA (1926). [7]
Commercial
- St. James Apartment House, 13th & Walnut Sts., Philadelphia, PA (1901)
- Land Title Building, 100 S. Broad St., Philadelphia, PA (1902)
- Ritz-Carlton Hotel, Philadelphia, SE corner Broad & Walnut Sts., Philadelphia, PA (1911, altered beyond recognition)
- Widener Building, South Penn Square, Philadelphia, PA (1914)
- Adelphia Hotel, 1229 Chestnut St., Philadelphia, PA (1914)
- Beneficial Savings Fund Society Building, SW corner 12th & Chestnut Sts., Philadelphia, PA (1916)[8]
- Bankers' Trust Office Building, 12th & Chestnut Sts., Philadelphia, PA (1922)
- Public Ledger Building, 6th & Chestnut Sts., Philadelphia, PA (1923)
- Benjamin Franklin Hotel, 834 Chestnut St., Philadelphia, PA (1925)
- Chateau Crillon Apartment House, Locust St. & Rittenhouse Square West, Philadelphia, PA (1928)
- Jenkintown Train Station, Jenkintown, PA (1932)
- Racquet Club of Philadelphia, Philadelphia, PA (1906)
- Equitable Trust Building, 1405 Locust St., Philadelphia, PA (1925)
- North Broad Street Station, Philadelphia, PA (1929)
- Philadelphia Stock Exchange, 1409 1411 Walnut St. Philadelphia, PA (1913)
Cultural, medical and educational
- Music Pavilion at Willow Grove Park, Willow Grove, PA (1895, demolished)
- Bandshell in West Park, Allentown, PA (1908–1909)[9]
- Union League of Philadelphia Annex, 15th & Sansom Sts., Philadelphia (1909)
- Elkins Memorial YMCA, Arch St., Philadelphia (1911)[10]
- Philadelphia Racquet Club, 213–25 S. 16th St., Philadelphia (1912)
- Widener Memorial Training School for Crippled Children, 1450 W. Olney Ave., Philadelphia (1912–14)
- Philadelphia Museum of Art (with Zantzinger, Borie and Medary), Philadelphia (1916–28)
- Social Service Building, Philadelphia (1923–24)
- Free Library of Philadelphia, Logan Square, Philadelphia (1925–27)
- Irvine Auditorium, University of Pennsylvania, 34th & Spruce Sts., Philadelphia (1926–32)
- Keswick Theatre, Glenside, PA (1928)
- Hahnemann University Hospital South Tower, Philadelphia (1928)
- Jefferson Medical College, Main Building, Philadelphia (1929)
- Jefferson Medical College, Curtis Clinic, 1001–15 Walnut St., Philadelphia (1931)
- St. Paul's Episcopal Church, Old York and Ashbourne Rds., Elkins Park, PA (1897-1924)
- West Laurel Hill Cemetery, 227 Belmont Ave., Bala Cynwyd, PA
Buildings elsewhere

- New York Evening Post Building, New York, New York (1926)
- James B. Duke mansion, New York, New York (1912) (now Institute of Fine Arts, New York University)
- The Elms (Edward Julius Berwind mansion), Newport, Rhode Island (1899–1901)
- Miramar (Eleanor Elkins Widener mansion), Newport, Rhode Island (1914)
- Clarendon Court (Edward C. Knight mansion), Newport, Rhode Island (1904)
- Harry Elkins Widener Memorial Library, Harvard University, Cambridge, Massachusetts (1915)
- High Gate (James E. Watson mansion), Fairmont, West Virginia (1910–13)
- Consolidation Coal Company Office Building, Fairmont, West Virginia (1911) (now WesBanco Building)
- Shadow Lawn (Hubert Templeton Parson mansion), West Long Branch, New Jersey (1927) (now Woodrow Wilson Hall, Monmouth University)
- Rose Terrace (Anna Dodge mansion), Grosse Pointe, Michigan (1934, demolished 1976)[11]
- Duke Chapel, Duke University, Durham, North Carolina (1934) (Julian Abele credited as the designer.)
- St. Catherine Church, Spring Lake, New Jersey
- St. John the Evangelist Episcopal Church, Somerville NJ (1895)
- Wildenstein Art Gallery, 19-21 East 64th Street, New York, NY (1932)
- The John R. Drexel Mansion, 1 East 62nd Street, New York, NY (1903)
- Daniel B. Zimmerman Mansion, Somerset Township, Somerset County, Pennsylvania (1915)
- Perry Belmont House, 1618 New Hampshire Ave., NW. Washington, DC (1906-1909)
- El Pomar Estate, Colorado Springs, Colorado (1909-1910)
- Pere Marquette Hotel, 501 Main St. Peoria, Illinois (1926)
Gallery
 The Elms (Edward Julius Berwind mansion), Newport, RI (1899–1901).
The Elms (Edward Julius Berwind mansion), Newport, RI (1899–1901).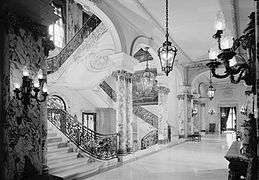 The Elms, Staircase and Entrance Hall.
The Elms, Staircase and Entrance Hall. Carriage House from High Gate (James E. Watson mansion), Fairmont, WV (1910–13). The adjacent manor house is now a funeral home.
Carriage House from High Gate (James E. Watson mansion), Fairmont, WV (1910–13). The adjacent manor house is now a funeral home. Harry Elkins Widener Memorial Library, Harvard University, Cambridge, MA (1915).
Harry Elkins Widener Memorial Library, Harvard University, Cambridge, MA (1915).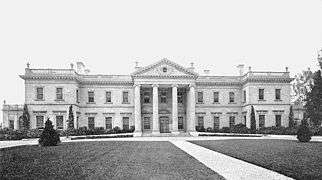 Whitemarsh Hall (Edward T. Stotesbury mansion), Wyndmoor, PA (1916–21, demolished 1980).
Whitemarsh Hall (Edward T. Stotesbury mansion), Wyndmoor, PA (1916–21, demolished 1980). Gardens of Whitemarsh Hall, looking east from Mansion. Jacques Greber designed the gardens, including this mile-long allee. Photo: c. 1922.
Gardens of Whitemarsh Hall, looking east from Mansion. Jacques Greber designed the gardens, including this mile-long allee. Photo: c. 1922.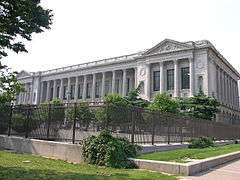 Free Library of Philadelphia, Logan Square, Philadelphia, PA (1925–27).
Free Library of Philadelphia, Logan Square, Philadelphia, PA (1925–27).- Irvine Auditorium, University of Pennsylvania, 34th & Spruce Sts., Philadelphia, PA (1926–32).
 Shadow Lawn (Hubert Templeton Parson mansion), West Long Branch, NJ (1927). Now Woodrow Wilson Hall, Monmouth University.
Shadow Lawn (Hubert Templeton Parson mansion), West Long Branch, NJ (1927). Now Woodrow Wilson Hall, Monmouth University.
References
- 1 2 3 Baltzell, Edward Digby. Puritan Boston & Quaker Philadelphia (Transaction Publishers, 1996), pp. 332–33. ISBN 1-56000-830-X
- ↑ David B. Brownlee, Making a Modern Classic: The Architecture of the Philadelphia Museum of Art (Philadelphia Museum of Art, 1997), pp. 60–61, 72–73.
- ↑ Ronaele Manor, Elkins Park, PA from Library of Congress
- ↑ Ronaele Manor 2, Elkins Park, PA from Library of Congress
- ↑ Ronaele Manor 3, Elkins Park, PA from Library of Congress
- ↑ Nugent, Robert C. (1974). A House Lives and Dies: The Story of Anselm Hall. Abington, PA: Cassidy Printing.
- ↑
- ↑ Beneficial Savings Fund Society from Flickr
- ↑ Whelan, Frank (May 29, 2005), "West Park the iconic home for Allentown bands.", The Morning Call, pp. E.1
- ↑ Elkins Memorial YMCA from Free Library of Philadelphia
- ↑ Rose Terrace from Grosse Pointe Historical Society
Bibliography
- Kathrens, Michael C. American Splendor: The Residential Architecture of Horace Trumbauer. New York: Acanthus Press, 2002. ISBN 978-0-926494-22-0
External links
| Wikimedia Commons has media related to Horace Trumbauer. |
- Biography at Philadelphia Architects and Buildings
- Overview of an archival finding aid on Horace Trumbauer at the Winterthur Library.
- Residential Designs by Horace Trumbauer from Free Library of Philadelphia
- Commercial and Institutional Designs by the Horace Trumbauer Architectural Firm from Free Library of Philadelphia
- Biography-West Laurel Hill Cemetery web site
- Biography at NYC-architecture.com
- Horace Trumbauer at Find a Grave
- The Horace Trumbauer Collection, including architectural drawings, blueprints and details of buildings and estates (some that were never built), are available for research use at the Historical Society of Pennsylvania.

