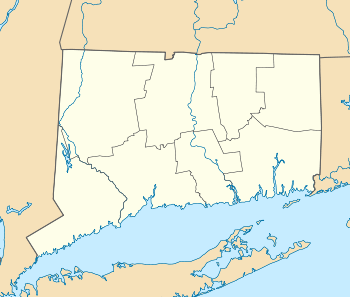Imperial Granum-Joseph Parker Buildings
|
Imperial Granum-Joseph Parker Buildings | |
|
Buildings in October, 2008 | |
  | |
| Location | 47 and 49--51 Elm St., New Haven, Connecticut |
|---|---|
| Coordinates | 41°18′27″N 72°55′23″W / 41.30750°N 72.92306°WCoordinates: 41°18′27″N 72°55′23″W / 41.30750°N 72.92306°W |
| Area | less than one acre |
| Built | 1875 |
| Architect | David R. Brown; Rufus G. Russell |
| Architectural style | Late Victorian, Renaissance |
| NRHP Reference # | 86000409[1] |
| Added to NRHP | March 6, 1986 |
The Imperial Granum-Joseph Parker Buildings in New Haven, Connecticut is a listing of two buildings on 0.9 acres (0.36 ha) on the U.S. National Register of Historic Places. The Imperial Granum Building, built in 1875, is at 47 Elm Street and the Joseph Parker Building, built separately in 1877, is at 49-51 Elm Street. The buildings came under one owner in 1945and were joined in their upper floors by brick walls being broken through. Also a shared, interior staircase was created. The combination is also known as the Del Monico Building.[1][2]
According to the 1986 National Register nomination, the Imperial Granum Building, named for a patent medicine, has the only cast-iron facade in New Haven, and the Joseph Parker Building is the best surviving example of Victorian Gothic commercial architecture in the city. A store named DelMonico Hatter occupied part or all of the first floor, in the photo included in the nomination.[2]
See also
References
- 1 2 National Park Service (2009-03-13). "National Register Information System". National Register of Historic Places. National Park Service.
- 1 2 Noel S. Heimer and John Herzan (December 1983). "National Register of Historic Places Inventory-Nomination: Imperial Granum-Joseph Parker Buildings / Del Monico Building" (PDF). National Park Service. and Accompanying six photos, exterior and interior, undated
