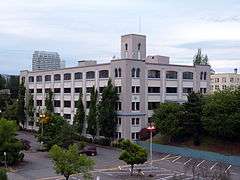Ira F. Powers Warehouse and Factory
|
Ira F. Powers Warehouse and Factory | |
|
The Powers Warehouse and Factory in 2012 | |
| Location |
123 NE 3rd Avenue Portland, Oregon |
|---|---|
| Coordinates | 45°31′26″N 122°39′47″W / 45.523953°N 122.662987°WCoordinates: 45°31′26″N 122°39′47″W / 45.523953°N 122.662987°W |
| Area | 1.18 acres (0.48 ha)[1] |
| Built | 1925 |
| Architect | Claussen and Claussen[1] |
| Architectural style | Commercial style, with Romanesque and Modernist influences[1] |
| NRHP Reference # | 11000625 |
| Added to NRHP | August 31, 2011 |
The Ira F. Powers Warehouse and Factory is a historic industrial building in Portland, Oregon, United States. Built in 1925, it is one of the last remnants of two important phases in Portland's economic history: the city's once-prominent furniture manufacturing and distribution industry, and worker housing for the war industries of the World War II era.[1]
The warehouse was listed on the National Register of Historic Places in 2011.[2]
See also
References
- 1 2 3 4 Tess, John M. (July 1, 2011), National Register of Historic Places Registration Form: Powers, Ira F., Warehouse and Factory (PDF), retrieved January 6, 2015.
- ↑ National Park Service (September 9, 2011), Weekly List of Actions Taken on Properties: 8/29/11 through 9/02/11, retrieved January 6, 2015.
This article is issued from Wikipedia - version of the 11/24/2016. The text is available under the Creative Commons Attribution/Share Alike but additional terms may apply for the media files.


