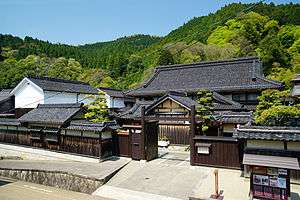Ishitani Residence
| Ishitani Residence | |
|---|---|
|
石谷家住宅 Ishitanike Jūtaku | |
|
| |
 Location within Japan | |
| General information | |
| Architectural style | Japanese Edo period |
| Address | 2-121 Chizu, Chizu-machi, Yazu-gun, Tottori Prefecture, Japan 689-1402 |
| Town or city | Chizu |
| Country | Japan |
| Coordinates | 35°16′13″N 134°13′48″E / 35.270403°N 134.230044°ECoordinates: 35°16′13″N 134°13′48″E / 35.270403°N 134.230044°E |
| Construction started | 1919 |
| Completed | 1929 |
| Technical details | |
| Floor count | 2 |
| Floor area | 1,046 square metres (11,260 sq ft) |
| Website | |
| http://www.ifs.or.jp/ | |
The Ishitani Residence (石谷家住宅 Ishitanike Jūtaku) is a family residence in Chizu, Tottori Prefecture, Japan. In the Edo period Chizu flourished as one of Japan's largest shukuba (宿場) or post stations, the Chizushuku (智頭宿). The Ishitani family, an upper-class family, built a residence in the area. In the early 20th century the residence was greatly expanded by incorporating Western-style elements into the Japanese-style structure.[1][2][3] The residence is spread across two floors and forty rooms. The Ishitani Residence is an important part of the Itaibara settlement. A number of its buildings have been designated Important Cultural Properties and its gardens are a registered Place of Scenic Beauty.[4][5]
See also
- List of Important Cultural Properties of Japan (Shōwa period: structures)
- List of Places of Scenic Beauty of Japan (Tottori)
References
- ↑ Sightseeing Spots in and around Tottori City
- ↑ Chizushuku and Itabara Settlement
- ↑ Tottori Sightseeing Information
- ↑ 石谷家住宅 [Ishitani Residence] (in Japanese). Agency for Cultural Affairs. Retrieved 19 May 2012.
- ↑ 石谷氏庭園 [Ishitani Family Gardens] (in Japanese). Agency for Cultural Affairs. Retrieved 19 May 2012.
External links
| Wikimedia Commons has media related to Ishitani Residence. |
- Sightseeing Spots in and around Tottori City
- Chizushuku and Itabara Settlement
- Tottori Sightseeing Information
This article is issued from Wikipedia - version of the 11/21/2016. The text is available under the Creative Commons Attribution/Share Alike but additional terms may apply for the media files.
