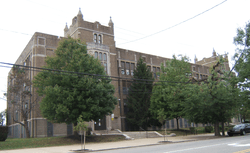Laura H. Carnell School
|
Laura H. Carnell School | |
|
Laura H. Carnell School, September 2010 | |
   | |
| Location | 6101 Summerdale Ave., Philadelphia, Pennsylvania |
|---|---|
| Coordinates | 40°02′20″N 75°05′02″W / 40.0389°N 75.0840°WCoordinates: 40°02′20″N 75°05′02″W / 40.0389°N 75.0840°W |
| Area | 4.5 acres (1.8 ha) |
| Built | 1930-1931 |
| Architect | Catharine, Irwin T. |
| Architectural style | Late Gothic Revival |
| MPS | Philadelphia Public Schools TR |
| NRHP Reference # | 88002251[1] |
| Added to NRHP | November 18, 1988 |
Laura H. Carnell School is a historic school building located in the Oxford Circle neighborhood of Philadelphia, Pennsylvania, named after Temple University dean Laura H. Carnell. It was designed by Irwin T. Catharine and built in 1930-1931. It is a three-story, eight-bay, brick building on a raised basement in the Late Gothic Revival style. A rear addition was built in 1953. It features stone arched entryways, stone two-story bay, and crenellated battlement with four small towers.[2]
It was added to the National Register of Historic Places in 1988.[1]
References
- 1 2 National Park Service (2010-07-09). "National Register Information System". National Register of Historic Places. National Park Service.
- ↑ "National Historic Landmarks & National Register of Historic Places in Pennsylvania" (Searchable database). CRGIS: Cultural Resources Geographic Information System. Note: This includes Jefferson M. Moak (May 1987). "Pennsylvania Historic Resource Survey Form: Laura H. Carnell School" (PDF). Retrieved 2012-07-03.
This article is issued from Wikipedia - version of the 11/24/2016. The text is available under the Creative Commons Attribution/Share Alike but additional terms may apply for the media files.


