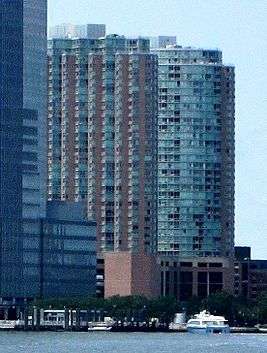Liberty Towers (Jersey City)
| Liberty Towers | |
|---|---|
|
as seen from Battery Park City (2014) | |
| General information | |
| Type | Residential |
| Location |
29 Hudson Street at Essex Jersey City, New Jersey |
| Coordinates | 40°42′48″N 74°02′09″W / 40.7132°N 74.0357°WCoordinates: 40°42′48″N 74°02′09″W / 40.7132°N 74.0357°W |
| Construction started | 2001 |
| Completed | 2003 |
| Height | |
| Roof | 380 ft (120 m) |
| Technical details | |
| Floor count | 37[1] |
| Design and construction | |
| Architect | Jordan Gruzen of Gruzen Samton |
The Liberty Towers is an apartment complex in Jersey City, New Jersey. It consists of Liberty Towers West, and Liberty Towers East, both of which were constructed from 2001 to 2003 and have 37 floors.[1] They are tied for the 11th tallest building in the Jersey City at 380 ft (120 m). Although they are considered two different buildings, they rise from the same podium, which is used for parking and also contains a lobby. On top of the podium is a deck with leisure facilities for the tenants. The complex has 648 units.
The S. A. Wald Company Building was demolished to make way for Liberty Towers, which were originally called "Liberty View Towers". The postmodern building is made out of masonry, glass, and concrete, and was designed by Jordan Gruzen[1] of Gruzen Samton.
See also
References
Notes
- 1 2 3 "Building: Features" on the Liberty Towers website
Sources
External links
 Media related to Liberty Towers (Jersey City) at Wikimedia Commons
Media related to Liberty Towers (Jersey City) at Wikimedia Commons
