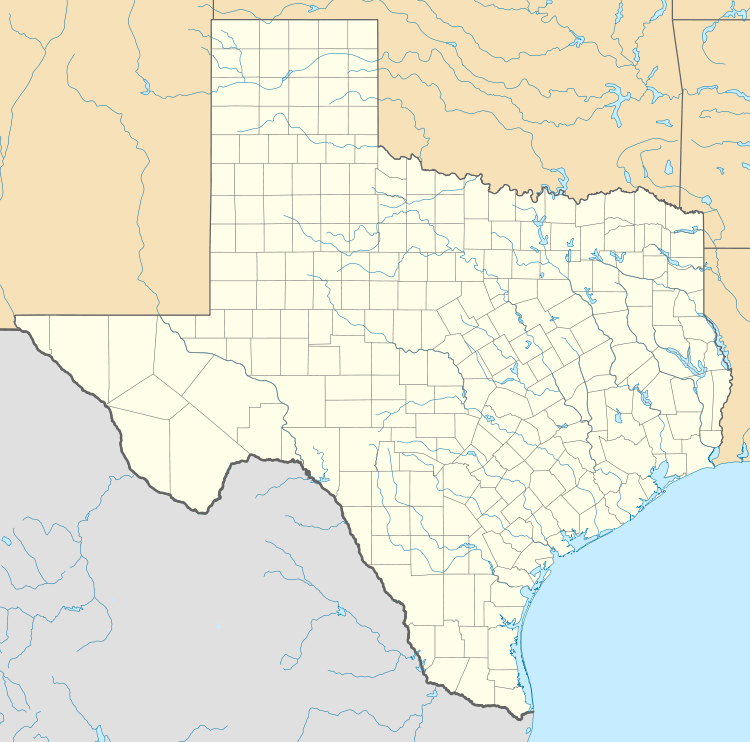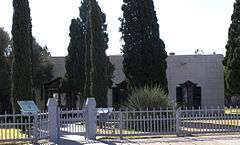Magoffin Homestead
|
Magoffin Home | |
|
Magoffin Home State Historic Site | |
  | |
| Location |
1120 Magoffin Ave El Paso, Texas |
|---|---|
| Coordinates | 31°45′45″N 106°28′37″W / 31.76250°N 106.47694°WCoordinates: 31°45′45″N 106°28′37″W / 31.76250°N 106.47694°W |
| Built | 1875 |
| NRHP Reference # | 71000931 [1] |
| TSAL # | 8200000240 |
| RTHL # | 3183 |
| Significant dates | |
| Added to NRHP | March 31, 1971 |
| Designated TSHS | 1976 |
| Designated TSAL | February 22, 1983 |
| Designated RTHL | 1962 |
Magoffin Home is located in El Paso, Texas. It was placed on the National Register of Historic Places in 1971. The surrounding area was declared the Magoffin Historic District on February 19, 1985. The home is now known as the Magoffin Home State Historic Site under the authority of the Texas Historical Commission.
The Magoffin Home, built in 1875, is a combination of the local adobe style combined with Greek revival details and is an example of the Territorial style. The thick adobe walls keep the house cool in the summer heat and warm in the winter. The house consists of three wings, each built at a different time, the last being built in the 1880s as the center that connected the two previous wings. There are 19 rooms, 8 fireplaces, and 14-foot (4.3 m) ceilings. Members of the family lived in it for 110 years, and many of the original furnishings are still displayed, including a 13-foot-tall (4.0 m) half-canopy bed.
Built by pioneer Joseph Magoffin, he lived there with his wife, Octavia (MacGreal) until their deaths. Their daughter, Josephine, who had married William Jefferson Glasgow, a future Brigadier General in an extravaganza newspapers hailed as the 'wedding of the century', inherited the house. The last member of the family to live in the home was Octavia Magoffin Glasgow, Josephine's daughter, who died in 1986. Shy but friendly spirits reportedly still inhabit the home.
After retiring from the military, the Glasgows returned to El Paso, Texas and remodeled the interior of the home, installing gas heat, updating plumbing and electrical service, and modernizing the kitchen. The remodeling including removing the Victorian wallpapers and the canvas ceilings. In 1976, the home was sold to the City and State, although Joseph's granddaughter, Octavia Magoffin Glasgow, retained lifetime tenancy and continued to live in the home until her death in 1986. In 1977-1978, the house was restored by historic preservationist Eugene George, a professor of the School of Architecture at the University of Texas at Austin.[2]
The homestead is located at 1120 Magoffin Ave. in El Paso, Texas and is currently jointly owned by the City of El Paso and the State of Texas. It has been maintained by the Texas Historical Commission since 2008 when authority of that agency was transferred from the Texas Parks and Wildlife Department[3] which had overseen the historic site since 1976.[4] There is a historical marker. The Casa Magoffin Companeros (Friends of the Magoffin Home) host several annual events at the home, including a Victorian Tea in May and a Holiday Tea and Reception in December.
See also
References
- ↑ National Park Service (2006-03-15). "National Register Information System". National Register of Historic Places. National Park Service.
- ↑ "Walter Eugene George, Jr. Collection: 1951-2007", Alexander Architectural Archive, University of Texas at Austin Libraries. Retrieved 2010-11-29.
- ↑ Staff. "Former TPWD Operated Parks". Texas Parks and Wildlife Department. Retrieved September 1, 2016.
- ↑ Kohout, Martin Donell. "Magoffin Home State Historical Park". The Handbook of Texas Online. Texas State Historical Association. Retrieved September 1, 2016.
External links
- Magoffin Home State Historic Site website
- El Paso's Magoffin Home Video
- 2005-2006 Texas Parks and Wildlife magazine
