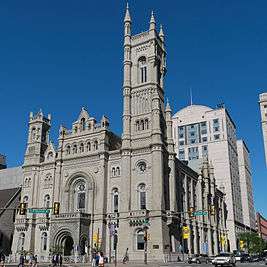Masonic Temple (Philadelphia, Pennsylvania)
|
Masonic Temple | |
|
(2015) | |
   | |
| Location |
1 N. Broad St. Philadelphia, Pennsylvania |
|---|---|
| Coordinates | 39°57′13″N 75°9′47″W / 39.95361°N 75.16306°WCoordinates: 39°57′13″N 75°9′47″W / 39.95361°N 75.16306°W |
| Built | 1868-73 |
| Architect |
James H. Windrim (exterior) George Herzog (interior) |
| Architectural style | Norman[1] |
| NRHP Reference # | 71000727[2] |
| Significant dates | |
| Added to NRHP | May 27, 1971 |
| Designated PHMC | December 5, 2007[3] |
The Masonic Temple is a historic Masonic building in Philadelphia. Located at 1 North Broad Street, directly across from Philadelphia City Hall, it serves as the headquarters of the Grand Lodge of Pennsylvania, Free and Accepted Masons. The Temple features the Masonic Library and Museum of Pennsylvania, and receives thousands of visitors every year to view the ornate structure, which includes seven lodge rooms, where today a number of Philadelphia lodges and the Grand Lodge conduct their meetings.
The Temple was designed in the medieval Norman style by James H. Windrim, who was 27 years old at the time he won the design competition.[1] The massive granite cornerstone, weighing ten tons, was leveled on St. John the Baptist's Day, June 24, 1868. The ceremonial gavel used on that day by Grand Master Richard Vaux was the same gavel used by President George Washington in leveling the cornerstone of the nation's Capitol building in 1793.
The construction was completed five years later, in 1873. The interior, designed by George Herzog, was begun in 1887 and took another fifteen years to finish.[1]
The bold and elaborate elevations on Broad and Filbert Streets, especially the beautiful portico of Quincy granite, make it one of the great architectural wonders of Philadelphia. The exterior stone of the building on Broad and Filbert Streets is Cape Ann Syenite from Syne in Upper Egypt.[4]
On May 27, 1971, the Temple was listed on the National Register of Historic Places.[2] It is also a National Historic Landmark.
Gallery
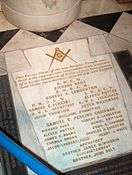 The cornerstone
The cornerstone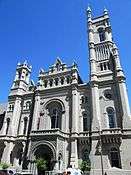 Front facade
Front facade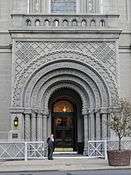 Entrance
Entrance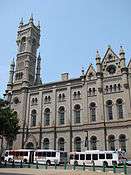 South facade
South facade
- Interior views
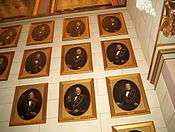
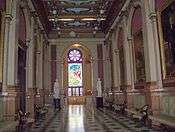
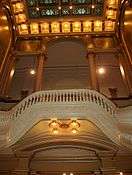
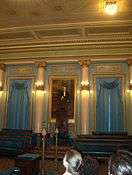
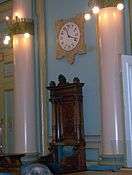

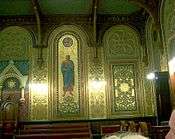
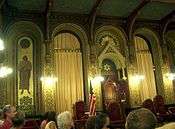
See also
- James H. Windrim (architect of the Masonic Temple)
- William Rush (sculptor)
- Joseph A. Bailly (sculptor)
References
- 1 2 3 Gallery, John Andrew, ed. (2004), Philadelphia Architecture: A Guide to the City (2nd ed.), Philadelphia: Foundation for Architecture, ISBN 0962290815 p.62
- 1 2 National Park Service (2007-01-23). "National Register Information System". National Register of Historic Places. National Park Service.
- ↑ "PHMC Historical Markers". Historical Marker Database. Pennsylvania Historical & Museum Commission. Retrieved December 10, 2013.
- ↑ Masonic Temple: Philadelphia, Pennsylvania. Publ. by the Grand Lodge of Pennsylvania.
External links
| Wikimedia Commons has media related to Masonic Temple (Philadelphia, Pennsylvania). |
- Philadelphia Masonic Temple Website
- Listing and photographs at the Historic American Buildings Survey
- Listing at Philadelphia Architects and Buildings
