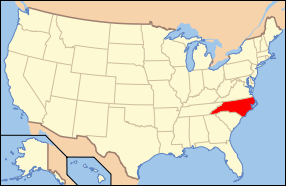Maxwell Chambers House
|
Maxwell Chambers House | |
  | |
| Location | 116 S. Jackson St., Salisbury, North Carolina |
|---|---|
| Coordinates | 35°40′09″N 80°28′20″W / 35.66917°N 80.47222°WCoordinates: 35°40′09″N 80°28′20″W / 35.66917°N 80.47222°W |
| Area | 0.5 acres (0.20 ha) |
| Built | c. 1814-1819 |
| Built by | Stirewalt, Jacob |
| Architectural style | Federal |
| NRHP Reference # | 72000992[1] |
| Added to NRHP | January 20, 1972 |
Maxwell Chambers House is a historic home located at Salisbury, Rowan County, North Carolina. It was built between 1814 and 1819, and is a two-story, three bay, Federal-style frame townhouse. It has three interior end chimneys and a one-story full-width shed roofed front porch with Doric order columns.[2]
It was listed on the National Register of Historic Places in 1972.[1] It is located in the Salisbury Historic District.
References
- 1 2 National Park Service (2010-07-09). "National Register Information System". National Register of Historic Places. National Park Service.
- ↑ John B. Wells, III (June 1971). "Maxwell Chambers House" (pdf). National Register of Historic Places - Nomination and Inventory. North Carolina State Historic Preservation Office. Retrieved 2015-02-01.
This article is issued from Wikipedia - version of the 12/1/2016. The text is available under the Creative Commons Attribution/Share Alike but additional terms may apply for the media files.

