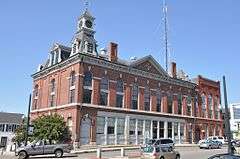Milford Town House and Library Annex
|
Milford Town House and Library Annex | |
 | |
  | |
| Location | Nashua St., Milford, New Hampshire |
|---|---|
| Coordinates | 42°50′8″N 71°38′58″W / 42.83556°N 71.64944°WCoordinates: 42°50′8″N 71°38′58″W / 42.83556°N 71.64944°W |
| Area | less than one acre |
| Built | 1870 |
| Architect | Bryant & Rogers; Frederick W. Stickney |
| Architectural style | Late 19th And Early 20th Century American Movements, Second Empire, Italianate |
| NRHP Reference # | 88001436[1] |
| Added to NRHP | December 1, 1988 |
The Milford Town House and Library Annex, now just the Milford Town Hall, is a historic municipal building occupying a prominent position facing the central oval in Milford, New Hampshire. The town house portion, which presents the main facade to the oval, was built in 1869, and is a two-story structure built of brick with granite trim. It was designed by Bryant & Rogers of Boston. The Italianate structure has a belltower in which is a Paul Revere bell cast in 1802, which was hung in Milford's first town hall. The library annex was added to the rear of the building (along Nashua Street) in 1891, extending the south facade of the building from nine to twelve bays.[2] Lowell architect Frederick W. Stickney built it using a different type of brick, but stylistic elements tie it to the original structure.[3]
The building was listed on the National Register of Historic Places in 1988.[1]
See also
References
- 1 2 National Park Service (2010-07-09). "National Register Information System". National Register of Historic Places. National Park Service.
- ↑ Sanitary News 7 March 1891: 214.
- ↑ "NRHP nomination for Milford Town House and Library Annex" (PDF). National Park Service. Retrieved 2014-05-26.
