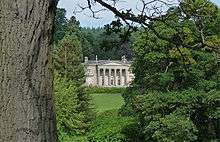Millichope Park

.jpg)
Millichope Park is a 19th-century country house in Munslow, Shropshire, England, some 5 miles (8km) south-east of Church Stretton.
The house was built in the Greek Revival style between 1835 and 1840 by architect Edward Haycock of Shrewsbury for Revd. Norgrave Pemberton, Rector of Church Stretton. Constructed of ashlar to a rectagular plan, it is a two-storey building with a five window frontage. The entrance is a pedimented portico supported by six Ionic pillars. The house is Grade II* listed and stands in 90 hectares (220 acres) of landscaped parkland. [1]
A memorial temple within the grounds is also Grade II* listed. Built by George Steurt, it has a leaden dome supported by eight Ionic pilasters and is a memorial cenotaph to the More family.[2]
History
In 1544 the More family bought the manor of Lower Millichope. Thomas More, who inherited the estate in 1689, started the creation of the surrounding pleasure park. His daughter and heiress Catherine left the estate to her cousin Robert Pemberton, after which it descended to the Revd R. Norgrave Pemberton. He replaced the original house by the present one, leaving it in 1848 to his own cousin Charles Orlando Childe, who thereafter changed his surname to Childe Pemberton (and was High Sheriff of Shropshire in 1859). The latter, after making improvements to the pleasure grounds, passed it to his son, who sold the estate in 1896 to Captain H.J. Beckwith, in whose family it thereafter descended. [3]
Between 1948 and 1962 the Hall was used by Shropshire County Council as a boys' secondary boarding (or 'camp') school, housing around 60 pupils. After the school moved to Apley Hall near Bridgnorth, Millichope Park was purchased by Lindsay and Sarah Bury. In 1970 the house was remodelled and reduced in size: the parkland was also restored at the same time. In 1998 Lindsay Claude Neils Bury of Millichope Park served as High Sheriff of the county.[4]
The current owners, Frank and Antonia Bury, have undertaken a project to restore the rare 1830s curvilinear glasshouses on the estate. [5]
References
- ↑ "Name: MILLICHOPE PARK INCLUDING TERRACE BALUSTRADE List entry Number: 1383365". Historic England. Retrieved 11 August 2015.
- ↑ "Name: TEMPLE 160 METRES EAST OF MILLICHOPE PARK List entry Number: 1383366". Historic England. Retrieved 11 August 2015.
- ↑ "Name: MILLICHOPE PARK List entry Number: 1001130". Historic England. Retrieved 11 August 2015.
- ↑ "Millichope and Apley Park Boarding Schools". Retrieved 11 August 2015.
- ↑ "UK: Rare Shropshire glasshouse to be restored to its former glory". Horti daily. Retrieved 10 August 2015.
Coordinates: 52°29′27″N 2°41′56″W / 52.4908°N 2.6990°W