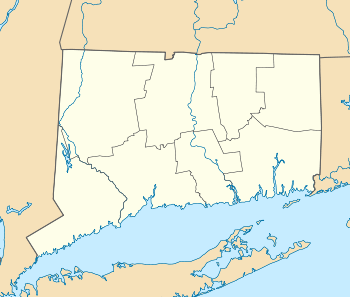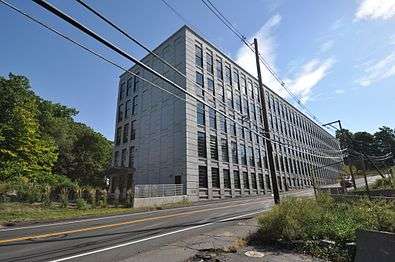Minterburn Mill
|
Minterburn Mill | |
|
The 1906 building after a recent renovation to a apartment complex | |
  | |
| Location | 215 E. Main St., Vernon, Connecticut |
|---|---|
| Coordinates | 41°52′4″N 72°25′59″W / 41.86778°N 72.43306°WCoordinates: 41°52′4″N 72°25′59″W / 41.86778°N 72.43306°W |
| Area | 5.1 acres (2.1 ha) |
| Built | 1834 and 1906 |
| Built by | Frank B. Gilbreth |
| Architect | C. R. Makepeace & Co. |
| Architectural style | Greek Revival |
| NRHP Reference # | 84001171[1] |
| Added to NRHP | February 16, 1984 |
Minterburn Mill is a textile mill located at 215 East Main Street, in the Rockville village of Vernon, Connecticut. It is a complex of four buildings and a concrete dam, built between 1834 and 1906. The main building, originally the Rockville Warp Building, is a large stone structure, 3-1/2 stories in height, which was built in 1834, and is a well-preserved Greek Revival structure. Building 2, the Minterburn Mill, is a four-story structure built in 1906 that is one of the earliest uses of reinforced concrete in an industrial setting. The mill site has an industrial history dating to the 18th century, housing a gristmill, sawmill, and fulling mill.[2] The mill was listed on the National Register of Historic Places in 1984.[1] It was converted into a apartment complex in 2016 by the state.[3]
See also
References
- 1 2 National Park Service (2009-03-13). "National Register Information System". National Register of Historic Places. National Park Service.
- ↑ S. Ardis Abbott and John Herzan (August 11, 1983). "NRHP Inventory-Nomination: Minterburn Mill" (PDF). National Park Service. and Accompanying 17 photos, from 1982
- ↑ "Studio A" (PDF). Retrieved August 22, 2016.
