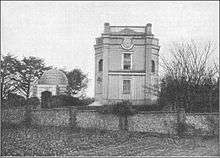Montefiore Synagogue
| Montefiore Synagogue | |
|---|---|
 Montefiore Synagogue and Mausoleum | |
| Basic information | |
| Location |
|
| Geographic coordinates | grid reference TR3883865734 |
| Affiliation | Orthodox Judaism |
| Rite | Spanish and Portuguese |
| Heritage designation | Grade II listed building |
| Architectural description | |
| Architect(s) | David Mocatta |
| Completed | 1833 |
The Montefiore Synagogue is the former private synagogue of Sir Moses Montefiore. It is an 1833, Grade II* listed building in Ramsgate, Kent, England.[1]
History
The synagogue was in the European tradition of great men having private chapels on their estates. Sir Moses Montefiore had the synagogue built immediately upon purchasing the seaside East Cliff estate at Ramsgate and building a country house. On the day the building was dedicated, Montefiore fulfilled the Jewish custom of marking such an occasion by giving charity to the poor by giving money to be distributed by the priests of the two neighbouring Church of England parishes.[2]
The house has been demolished. The synagogue remains in use by the Sephardic community.[2]
In 2007 a general medical practice opened on the grounds of the former estate. The developer contributed funds to preserve the woodlands next to the historic synagogue.[3]
Architecture
The building is set on a knoll that, in Sir Moses' day, overlooked extensive gardens.[2]
The synagogue is a noted example of ecclesiastical Regency architecture.[4] The architect was Montefiore's cousin, David Mocatta.[4] It was the first purpose-built synagogue in Britain designed by a Jewish architect.[4][5] It is a masonry building covered with stucco. The building is a rectangular with canted corners and a semicircular apse to accommodate the Torah Ark. The small vestibule contains the stairway of the women's gallery. The facade features a clock, which is unusual in synagogue architecture. It is the only synagogue ever built in the United Kingdom with a chiming clock. The clock bears the motto, Time flies, virtue alone remains. The Montefiore coat of arms was a later addition to the facade.[6]
The typically Regency interior features an octagonal dome with a lantern to admit daylight, and a window over the Torah Ark. The interior was originally of whitewashed plaster. The pink, grey and cream marble and granite walls and much of the furniture were added by Montefiore's heirs in 1912. Oak furniture and iron gallery supports were added in 1933.[6] Windows on the northeast and southeast walls with stained glass were also added in 1933.[2]
The synagogue is illuminated by candles in the original chandeliers. The gallery is curtained by an old-fashioned, tall, latticework. It retains Lady Montefiore's original seat, no. 3. Sir Moses' seat is on the ground floor. The original wooden board with the prayer for the Royal Family is now in the Bristol Synagogue.[6]
Mausoleum
Next to the synagogue is the tomb which is the final resting place of Sir Moses and Judith, Lady Montefiore. It is a replica of Rachel's Tomb on the road from Jerusalem to Bethlehem. During an 1841 visit to the Levant, Montefiore got permission from the Ottoman Empire to restore the tomb.[7]
Like Rachel's tomb, the Montefiore mausoleum is cube surmounted by a dome. It has an open, arched porch. The interior has a stained glass skylight but no other decoration. The two graves are marked by identical chest tombs of Aberdeen marble. The graves face east, towards Jerusalem. The floor is made of Minton tile. The porch features ironwork grills in intricate Moorish patterns.[7]
Beyond the tomb there is a short, stone pillar of Galilee basalt on a plinth, which the Montefiores brought from the Levant.[7]
References
- ↑ "Listed Buildings Online". Heritage Gateway. Retrieved 2013-12-11.
- 1 2 3 4 Krinsky, 1985, page 127
- ↑ "Surgery on synagogue site opened". BBC News. 2007-01-19. Retrieved 2013-12-11.
- 1 2 3 Kadish, 2006, page 59
- ↑ Segev, Tom. "Written out of history", Haaretz, 11 October 2007. Accessed 30 June 2009. "The building in Ramsgate is the Montefiore Synagogue. It is the only synagogue in England standing on private land, and the first one that was designed by a Jewish architect."
- 1 2 3 Kadish, 2006, pages 58-61
- 1 2 3 Kadish, 2006, page 62
Sources
- Sharman Kadish, Jewish Heritage in England: An Architectural Guide, English Heritage, 2006, pp. 58–62
- Carol Herselle Krinsky, Synagogues of Europe; Architecture, History, Meaning; MIT 1985; revised edition, MIT Press, 1986; Dover reprint, 1996, p. 127
External links
| Wikimedia Commons has media related to Montefiore Synagogue. |
- The Montefiore Endowment
- Montefiore Synagogue on Jewish Communities and Records - UK (hosted by jewishgen.org).
- YouTube: Montefiore Synagogue Ramsgate Open Day 2007 (virtual tour)
Coordinates: 51°20′26″N 1°25′40″E / 51.34056°N 1.42778°E