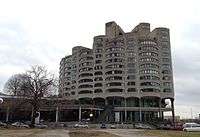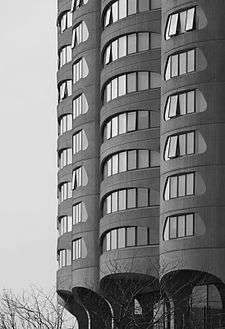River City (building)
| River City | |
|---|---|
|
River City viewed from the north. | |
| General information | |
| Type |
Mixed use: Residential, Commercial, Parking, Marina |
| Location | 800 South Wells Street, Chicago, Illinois, United States |
| Coordinates | 41°52′17″N 87°38′04″W / 41.871399°N 87.634522°WCoordinates: 41°52′17″N 87°38′04″W / 41.871399°N 87.634522°W |
| Completed | 1986 |
| Design and construction | |
| Architect | Bertrand Goldberg |
River City is a mixed-use building at 800 South Wells Street in Chicago, Illinois. It was designed by Bertrand Goldberg, to whose Marina City it bears clear affinities, and was completed in 1986. The S-shaped structure located in the South Loop neighborhood of Chicago alongside the Chicago River houses a 70 slip marina, indoor parking, commercial space, apartments (later converted to condominiums), and even a preschool.[1][2]
River City was originally conceived on a much larger scale. It was to consist of six of 72 story mixed-use skyscrapers capable of housing 20,000 people, the grand culmination of Goldberg's utopian vision of a "city within a city".[1][3][4] Goldberg was unable to secure approval for this ambitious project from Chicago's Plan Commission, however. The project went through various re-designs over the next decade, ultimately resulting in the scaled-down S-shaped structure we see today.
Gallery
References
- 1 2 "Despite Some Troubles With River City, Goldberg Dream Rises Beyond Ordinary - Chicago Tribune". articles.chicagotribune.com. Retrieved 2015-02-13.
- ↑ "http://thevillagellc.com/". thevillagellc.com. Retrieved 2015-02-13. External link in
|title=(help) - ↑ "Bertrand Goldberg | River City". bertrandgoldberg.org. Retrieved 2015-02-13.
- ↑ "The Critical Mass of Urbanism: River City, Chicago, IL | The Art Institute of Chicago". artic.edu. Retrieved 2015-02-13.


