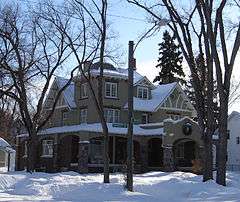Sommerville/Petitt House
| Sommerville/Petitt House | |
|---|---|
 Sommerville/Petitt House | |
| General information | |
| Location | 870 University Drive |
| Town or city | Saskatoon, Saskatchewan |
| Country | Canada |
| Completed | 1912 |
| Client | Herman Pettit |
| Design and construction | |
| Architect | Frank P. Martin |
The Sommerville/Petitt House is a municipally-designated, historic building located in the Nutana neighbourhood of Saskatoon, Saskatchewan, Canada. [1] The property is a 2 1⁄2-story, stucco-and-brick house in a blended Tudor Revival and Spanish Revival style constructed in 1912.[2] Features of the building include a tower topped with a bell-cast dome, a large arched porch with porte-cochere, and a carriage entrance supported by fieldstone pillars.[3]
References
- ↑ "Pettit/Sommerville House". Designated Properties. Saskatoon Historic Society. Retrieved 2011-03-19.
- ↑ "Sommerville/Petitt House". Heritage Properties. Historical Places - A Joint Federal, Provincial and Territorial Initiative. Retrieved 2011-03-19.
- ↑ "Pettit/Sommerville Residence". Heritage Properties. City of Saskatoon. Retrieved 2011-03-19.
Coordinates: 52°07′33″N 106°38′57″W / 52.1258°N 106.6492°W
This article is issued from Wikipedia - version of the 4/19/2016. The text is available under the Creative Commons Attribution/Share Alike but additional terms may apply for the media files.