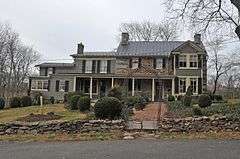Sunnyside Farm (Hamilton, Virginia)
|
Sunnyside Farm | |
 | |
   | |
| Location | South side of VA Business Route 7, 1,150 feet (350 m) east of the junction with VA 287, Hamilton, Virginia |
|---|---|
| Coordinates | 39°07′54″N 77°41′15″W / 39.13167°N 77.68750°WCoordinates: 39°07′54″N 77°41′15″W / 39.13167°N 77.68750°W |
| Area | 35 acres (14 ha) |
| Built | c. 1815 |
| Architectural style | Early Republic |
| NRHP Reference # | 94000989[1] |
| VLR # | 053-0304 |
| Significant dates | |
| Added to NRHP | August 16, 1994 |
| Designated VLR | June 15, 1994[2] |
Sunnyside Farm is a historic home and farm located near Hamilton, Loudoun County, Virginia. The original section of the house was built about 1815, and is a two-story, three-bay, vernacular Federal style dwelling. There are several frame additions built from c.1855-60 up through the 20th century. Also on the property are the contributing brick barn with diamond-patterned ventilation holes (ca 1813), two-story springhouse (c. 1813), a wide loafing shed, a large corncrib, and two-car garage (c. 1948).[3]
It was listed on the National Register of Historic Places in 1994.[1]
References
- 1 2 National Park Service (2010-07-09). "National Register Information System". National Register of Historic Places. National Park Service.
- ↑ "Virginia Landmarks Register". Virginia Department of Historic Resources. Retrieved 5 June 2013.
- ↑ Kenneth Eric Kalmis (October 1991). "National Register of Historic Places Inventory/Nomination: Sunnyside Farm" (PDF). Virginia Department of Historic Resources. and Accompanying photo
This article is issued from Wikipedia - version of the 11/30/2016. The text is available under the Creative Commons Attribution/Share Alike but additional terms may apply for the media files.

