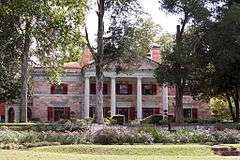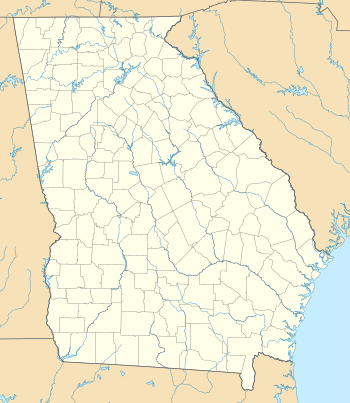Tate House (Tate, Georgia)
|
Tate House | |
 | |
  | |
| Location | Tate, Pickens County, Georgia |
|---|---|
| Coordinates | 34°24′48″N 84°22′23″W / 34.41333°N 84.37306°WCoordinates: 34°24′48″N 84°22′23″W / 34.41333°N 84.37306°W |
| Area | 10 acres (4.0 ha) |
| Built | 1926 |
| Architectural style | Neo-Classical |
| NRHP Reference # | 74000700[1] |
| Added to NRHP | May 17, 1974 |
The Tate House is an historic property east of Tate, Georgia on Georgia State Route 53, built for Colonel Samuel Tate in 1923. Designed by Walker and Weeks, architects in the Neo-Classical style, the home is made of pink and white marble supplied by Tate's Georgia Marble Company, and sometimes called the "Pink Palace". Tate was president of the marble company.
The Tate House is two stories, rectangular, with a hipped roof, two interior chimneys, and a pedimented tetrastyle front entrance portico. At the rear is a slightly projecting pedimented section with a one story portico. The interior features excellent mural wallpaper and parquet marble floors.
In 1974, Mr. Columbus J. and Mrs. Ann (Laird) Southerland[2] bought the house; it was added to the National Register of Historic Placeson May 17, 1974. A ten year restoration project was completed, and it was opened to the public in 1985.
In January 2001, the estate was purchased by Holbrook Properties, LP. Lois Holbrook and Marsha Mann plan to continue the restoration of the mansion and gardens.
References
- ↑ National Park Service (2010-07-09). "National Register Information System". National Register of Historic Places. National Park Service.
- ↑ "The Four Sides of the Pink Palace, The Marble Mansion, or The Tate Homestead". ; © 1979 Georgia Life Magazine; Vol. 6 #3 (Winter 1979);accessed 31 December 2013