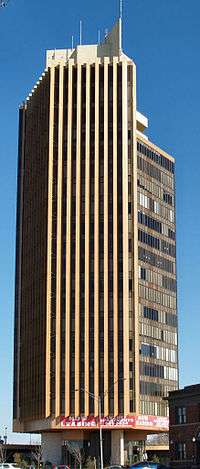The Classen
| The Classen | |
|---|---|
 | |
| Former names | Citizens Tower |
| General information | |
| Status | Complete |
| Type | Residential |
| Location |
2200 North Classen Boulevard, Oklahoma City, Oklahoma United States |
| Coordinates | 35°29′28″N 97°31′52″W / 35.49111°N 97.53111°WCoordinates: 35°29′28″N 97°31′52″W / 35.49111°N 97.53111°W |
| Opening | 1967 |
| Owner | Gardner/Tannenbaum Group |
| Height | |
| Roof | 250 ft (76 m) |
| Technical details | |
| Floor count | 21 |
| Floor area | 10,890 m2 (117,200 sq ft) |
| Design and construction | |
| Architect |
Bozalis & Roloff Merriman Associates/Architects, Inc |
| References | |
| [1] | |
The Classen (Originally Citizens Bank Tower) is a skyscraper in the uptown section of Oklahoma City, near the city's Paseo Art District. The residential tower has 21 floors and is 287 feet tall. The building was finished in 1967 as the headquarters of then Citizens National Bank. The tower was recently renovated and now consists of residential apartments for rent.
It is currently the second tallest residential building in Oklahoma City.
History
The Citizens Bank Tower is an architecturally significant building in Oklahoma City with its hexagonal plan, slender profile, unusual sunscreens and rigorously sculpted crown. It was among the first tall office buildings to be erected outside of downtown Oklahoma City, setting the standard for other distinctive large freestanding suburban skyscrapers. The Citizens Bank Tower was designed by Robert Roloff of Bozalis, who considered it a tribute to Frank Lloyd Wright and his Price Tower constructed in Bartlesville, Oklahoma. The interior of the tower has been adapted to apartment units for contemporary use.[2] Citizens Bank Tower has been listed on the National Register of Historic Places since March 8, 2010.[3]
Architecture
The Classen is modeled under the modern school of construction and has an exposed concrete narrow base.