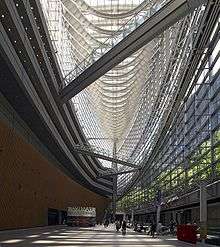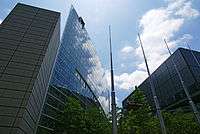Tokyo International Forum
| Tokyo International Forum | |
|---|---|
|
Exterior of Tokyo International Forum | |
| Location | Chiyoda, Tokyo, Japan |
| Operator | Tokyo International Forum, Co., LTD |
| Built | 1996 |
| Opened | 1997 |
Theatre seating | 5,012 (Hall A), 1,500 (Hall C) |
| Enclosed space | |
| • Total space | 5,000m² (Exhibition hall) |
| • Ballroom | Yes |
| Website | http://www.t-i-forum.co.jp/english/ |

The Tokyo International Forum (東京国際フォーラム Tōkyō Kokusai Fōramu) is a multi-purpose exhibition center in Tokyo, Japan.
One of its halls seats 5,000. In addition to seven other halls, it includes exhibition space, a lobby, restaurants, shops, and other facilities.
Designed by architect Rafael Viñoly and completed in 1996, it features swooping curves of steel truss and glass; the outside is shaped like an elongated boat.
Standing between Tokyo Station and Yūrakuchō Station, its address is in Marunouchi, Chiyoda, on the site formerly occupied by Tokyo City Hall (before it moved to the Tokyo Metropolitan Government Building in 1991).
On the first floor, facing in the direction of Edo Castle (now the Imperial Palace), is a bronze sculpture of Ōta Dōkan.[1]
Events
- 2005–: La Folle Journée au Japon[2]
- 2008: BoA Live Tour 2008 -The Face-[3]
- 2011: International Union of Architects world congress[4]
- 2012: World Bank and IMF Annual Meetings[5]
- 2014: International Bar Association congress[6]
- 2015: Ariana Grande, The Honeymoon Tour[7]
- 2016: Selena Gomez, Revival Tour[8]
- 2020: Weightlifting and Sport Climbing venue for the 2020 Summer Olympics[9]
References
- ↑ https://www.flickr.com/photos/wallyg/5791593368
- ↑ "What is La Folle Journée?". www.lfj.jp. Retrieved 2014-08-19.
- ↑ "BoA Live Tour 2008 -The Face- - generasia". www.generasia.com. Retrieved 2016-05-20.
- ↑ http://www.uia2011tokyo.com/
- ↑ "2012 TOKYO ANNUAL MEETINGS of the International Monetary Fund and the World Bank Group (Host Government Website)". Imf-wb.2012tokyo.mof.go.jp. Retrieved 2014-02-12.
- ↑ "Tokyo 2014: Annual Conference of the International Bar Association". www.ibanet.org/. Retrieved 2014-08-19.
- ↑ http://www.arianagrande.com/tour/
- ↑ "Upcoming Dates". selenagomez.com. Retrieved December 4, 2015.
- ↑ "Venue Plan". Tokyo 2020 Bid Committee. Retrieved 11 September 2013.
External links
![]() Media related to Tokyo International Forum at Wikimedia Commons
Media related to Tokyo International Forum at Wikimedia Commons
- Tokyo International Forum
- Tokyo International Forum Map
- Tokyo International Forum at greatbuildings.com
Coordinates: 35°40′36.93″N 139°45′51.12″E / 35.6769250°N 139.7642000°E
