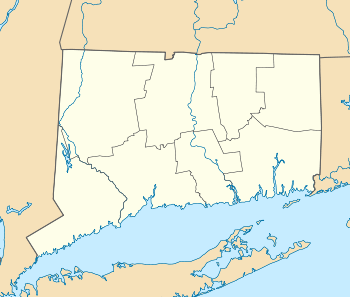Trinity Methodist Episcopal Church (New Britain, Connecticut)
|
Trinity Methodist Episcopal Church | |
 | |
  | |
| Location | 69 Main St., New Britain, Connecticut |
|---|---|
| Coordinates | 41°40′2″N 72°46′51″W / 41.66722°N 72.78083°WCoordinates: 41°40′2″N 72°46′51″W / 41.66722°N 72.78083°W |
| Area | 0.4 acres (0.16 ha) |
| Architect | Amos P. Cutting; Alexander Dallas |
| Architectural style | Romanesque |
| NRHP Reference # | 07000697[1] |
| Added to NRHP | July 21, 2007 |
Trinity Methodist Episcopal Church is a historic former church building at 69 Main Street in New Britain, Connecticut. It is a large stone structure, built of granite and slate, on an Akron Plan design, with Richardsonian Romanesque style. It is particularly distinguished for its polychrome uses of both granite and slate to create distinctive effects. The church was completed in 1891, and was a major work late in the career of the notable architect Amos P. Cutting.[2]
The church was listed on the National Register of Historic Places in 2007.[1]
See also
References
- 1 2 National Park Service (2009-03-13). "National Register Information System". National Register of Historic Places. National Park Service.
- ↑ "NRHP nomination for Trinity Methodist Episcopal Church" (PDF). National Park Service. Retrieved 2014-12-20.
This article is issued from Wikipedia - version of the 11/29/2016. The text is available under the Creative Commons Attribution/Share Alike but additional terms may apply for the media files.