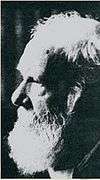Wilhelm Victor Alfred Tepe
| Wilhelm Victor Alfred Tepe | |
|---|---|
 | |
| Born |
24 November 1840 Amsterdam |
| Died | 23 November 1920 |
| Resting place | Düsseldorf |
| Residence | Utrecht |
| Nationality | Dutch |
| Occupation | architect |
| Employer | St. Bemulphus guild |
| Known for | architect of church exteriors |
| Religion | Catholic |
| Spouse(s) | Maria Josepha Savels Alexandrina |
| Children | 2 sons |
| Parent(s) |
father: Friederich Anton Tepe mother: Maria Anna Sternenberg |
Wilhelm Victor Alfred Tepe (1840–1920) was a Dutch architect. He is considered one of the most important and influential representatives of Gothic Revival architecture in the Netherlands during the 19th century. He designed and built many churches as well as other buildings, especially in the territory of the Archdiocese of Utrecht.[1][2]
Early life
Tepe was born in Amsterdam. He is the son of German parents. His father, Friederich Anton Tepe, was a textile merchant. His mother's name was Maria Anna Sternenberg. They had moved to Amsterdam from Germany prior to his birth. Tepe married Maria Josepha Savels Alexandrina on 24 May 1870. They had two sons.[2]
Career
Tepe studied architecture at the Bauakademie (university to train architects) in Berlin from 1861 to 1864. He studied also the work of Eugène Viollet-le-Duc (French architect expert) when he could as he had free time, because he was dissatisfied with the classical architecture oriented training of Bauakademie. He learned from Viollet-le-Duc the Gothic Revival architecture style, especially that pertaining to "restorations" of medieval buildings and churches.[1]
Tepe worked for Vincenz Statz (well known Gothic Revival architect of Germany) from 1865 to 1867 in Cologne. He was involved with Statz in the restoration and completion of the Cologne Cathedral, which gave him on-the-job training. Tepe returned to Amsterdam in 1867, where he used this training experience on various churches in the Netherlands. He first started working for an architect named Ouderterp (a.k.a. Terp Parent) in the Netherlands. Tepe then moved to Utrecht in 1872.[1]
Tepe built or worked on about 70 churches in the period from 1871 to 1905 as a key member of the Guild of St. Bernulphus. In these churches very little natural stone was used and brick was the material of choice. He took late-Gothic 15th- and 16th-century styles of the Lower Rhine region (Nederrijns) and Westphalia as "School of Utrecht" examples to work from for the exterior of the churches he was working on. The interior of these churches in construction was provided by other members of the Guild of St. Bernulphus. Friedrich Wilhelm Mengelberg was the most influential of the interior designers from the guild and Tepe worked closely with him.[3]
Tepe had a virtual monopoly from 1872 until 1882, whilst Andreas Ignatius Schaepman was archbishop, on the building of new Catholic churches in the metropolitan territories of the Archdiocese of Utrecht.[1] Other architects didn't get much of a chance at designing and building Catholic churches in that territory during this time. They had to wait until after Schaepman's death to compete.[2]
Nature of work
Throughout his entire career his work shows little evolution in his architectural-style. There are four periods in his career where some deviation in style is shown. Tepe tries to develop his style and experiments with several types of churches between 1871 and 1876. His churches are rarely decorated in this time period in his first phase. Tepe increases his decorations from 1876 to 1890 in a second phase of his architectural-style. In a third phase, of a time period of 1890 to 1900, he builds several hall-churches which represented a centralizing tendency. Tepe reverts to some of his original church designs after 1900 in a fourth phase of his architectural-style. Also after 1900 he sometimes built churches in Germany, especially when the competition in the Netherlands became too strong.[2]
Tepe was the leader of a clearly identifiable direction within the Dutch Gothic Revival architecture. His churches were characterized by a simple but often slender build and where possible with a high west tower. He nearly always had a three-aisled design, even in small churches. The exteriors of his churches were usually missing ornaments, except in the Rhineland, where niches, balustrades and pinnacles of decorated gables were applied in a number of churches. Tepe even applied flying buttresses on some rare occasions. His direction of the Dutch Gothic Revival architecture was eventually taken over by, among other, J.W. Boerbooms and continued by, among other, Wolter te Riele. Tepe also designed various monasteries, schools, orphanages, and some houses in his career; examples are St. Jerome orphans and old people's homes in Utrecht built from 1875–1877. All these other buildings were all related to the Catholic church in some way.[2]
Later life and death
After the death of his first wife (13 July 1897) he married Wilhelmine Margaret Power on 15 December 1904. His second marriage produced no children.[2]
Tepe moved to Germany in 1905 and designed churches there until his death in 1920. There he designed and built a slightly different style, which regularly made use of stone. For example, the church he built in Bawinkel was largely of sandstone.[2]
He died in Düsseldorf, just one day short of being 80 years old.[2]
Important works
The following well known churches Tepe designed.[1]
- 1874–1875 Jutphaas: St. Nicholas Church
- 1874–1876 Arnhem: St. Martin's Church
- 1875–1877 Utrecht: St. Jerome, orphanage and nursing home
- 1876–1877 Utrecht: St. Willibrord Church
- 1878–1879 Schalkwijk: St. Michael's Church
- 1881–1883 Amsterdam: St. Francis Xaverius Church
- 1885–1887 IJsselstein: St. Nicholas Church
- 1891–1892 Raalte: H. Kruisverheffingskerk
Other examples

H. Exaltation
(Raalte)St. Werenfridus Church (Workum) St. Ludgeruskerk
(Balk)
St. Nicholas Church (Hellendoorn) St. Clement Church (Steenwijk) 
St. Gregory Church (Bredevoort) 
St. Nicholas Church (IJsselstein)
References
External links
Sources
- BWN, Biographical Dictionary of the Netherlands, second volume, The Hague, 1985, publisher: ’s-Gravenhage : Nijhoff, ISBN 90-247-2278-0 (Dutch)
