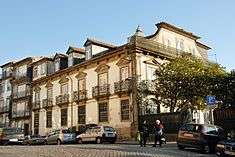English Club of Porto
| English Club of Porto (Antigo Clube dos Inglês) | |
| Residence of Rua das Virtudes | |
| Residence (Casa) | |
 The oblique view of the old 18th century English Club of Porto | |
| Official name: Edifício na Rua das Virtudes/Clube dos Ingleses | |
| Named for: English Club | |
| Country | |
|---|---|
| Region | Porto |
| Subregion | Greater Porto |
| District | Porto |
| Municipality | Porto |
| Location | Cedofeita, Santo Ildefonso, Sé, Miragaia, São Nicolau e Vitória |
| - coordinates | PT 41°8′36″N 8°37′5″W / 41.14333°N 8.61806°WCoordinates: PT 41°8′36″N 8°37′5″W / 41.14333°N 8.61806°W |
| Architects | unknown |
| Materials | Reinforced granite, Masonry, Tile, Wood |
| Origin | 14th century |
| Owner | Portuguese Republic |
| For public | Public |
| Management | Instituto Gestão do Patrimonio Arquitectónico e Arqueológico |
| Status | Property of Public Interest Imóvel de Interesse Público |
| Listing | Decree 8/83, Diário da República, Série 1, 19 (24 January 1983) |
| Wikimedia Commons: Antigo Clube dos Ingleses | |
The English Club of Porto (Portuguese: Edifício na Rua das Virtudes/Clube dos Ingleses), is the name referring to the building along Rua das Virtudes, a 14th century manorhouse situated in the Portugueses civil parish of Cedofeita, Santo Ildefonso, Sé, Miragaia, São Nicolau e Vitória, municipality of Porto.
History
From the writings of Horácio Marçal, it was in this building the Congregação de São Bernardo (Congregation of St. Bernard) installed a house of repose for curia of the Order of Malta.[1] At the same time their Prosecutor-General had his residence in the building, and the terrace opened from the main facade. The building was integrated into the Fernandina wall, a section of wall 15 metres (49 ft) tall constructed in the 14th century.[1]
The building was constructed between the 18th and 19th century. It was acquired in 1834 by Portuense merchant José Alexandre Ferreira Brandão.[1]
In 1923, it was purchased from Brandão's descendents, and in 1925 the English Club was installed in the building.[1]
Between 1992 and 1993, the interior was restores, along with the exterior facades and roofing, under the direction of the Serviços de Assistência da Ordem de Malta (Assistance Services of the Order of Malta).[1]
Architecture
.jpg)
The building is located in an urban context, situated in the historic centre of the city, in an area occupied by large buildings and residences that flank the structure.[1]
The principal facade, facing the east, is a terrace with view to the Douro River.[1]
References
Notes
Sources
- Marçal, Horácio (1959), "O Passeio das Virtudes", O Tripeiro (in Portuguese), 5 (Série VI ed.), pp. 260–262
- Dionísio, Santana (1985), Guía de Portugal (in Portuguese), 4 (Tomo I), Coimbra, Portugal
- Quaresma, Maria Clementina de Carvalho (1995), Inventário Artístico de Portugal - Porto Cidade (in Portuguese), Lisbon, Portugal.
