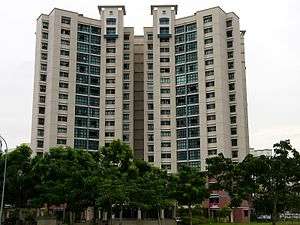Build to order (HDB)

Build To Order (abbrev: BTO; Chinese: 预购组屋制度) is a Housing and Development Board (HDB) flat allocation system that offers flexibility in timing and location for owners buying a New HDB flats in Singapore. Eligible buyers planning to shift into a new HDB apartment in the near future, can apply for apartments in their preferred location from specific sites launched. Tender for construction will be called only if the number of applicants is at least 70% of the number of apartments in a specific contract (50% since 2011), otherwise, the project is not built.
The waiting time for new flat applicants under the old Registration for Flats System (RFS) is relatively short because flats are built ahead of demand. In comparison, the new BTO system requires a waiting period of about 3–4 years instead as such a system removes the need for the government to make projections ahead of demand. For eligible flat buyers in urgent need of accommodation, they can ballot for leftover units that are reintroduced into the market, Sales of Balance flats (SBF).
All BTO projects are designed by Surbana Corporation. To allow private sector a share of the public housing pie, HDB launched the Design, Build and Sell Scheme (DBSS). The first pilot DBSS project at Tampines would be built by private developer, Sim Lian Group, but maintained by the HDB after construction.
BTO Unique Features
- ASSURE 3 [1] - New Extended Warranty Scheme Covering Ceiling Leakage (5yrs), External Water Seepage (5yrs) and Spalling Concrete (10yrs) for New HDB Flats such as Tivela launched from March 2005. Defect Liability Period (DLP) - Previous HDB projects are offers a standard one-year to all purchasers of its new flats. During this period, any building defects are repaired at no cost to the lessees.
- Premium apartment for 4, 4A and 5 rooms/loft unit - Internal square metres (90–96 m², 101–103 m² and 110–114 m² / 111–120 m²)
- Solid timber doors for all bedrooms
- Semi-solid timber doors for bathrooms
- Polished homogeneous/porcelain tiles & timber-strip for Living/Dining & Bedrooms
- Standard apartment for 2, 3, 4 and 5 rooms - Internal square metres (35–45 m², 65 m², 90–94 m² and 110 m²)
- Semi-solid timber doors for all rooms (OCS)
- Glazed ceramic tiles for Living/Dining & Bedrooms (OCS)
- Optional Component Scheme (OCS) - More flexibility and choices to have floor finishes and internal timber doors installed. The opt-in basic cost are usually about 20~30% cheaper due to bulk purchases and less labour charges. But those who want variety of timber or bi-fold doors design, and better homogeneous/porcelain tiles or tiles/timber skirting can opt out of the schemes.
- Universal Design (UD) - These include ramps at main entrance, levelled floors throughout the flat, wider internal corridors, bedroom and toilet doors, wheelchair-accessible common toilet, space provision for future installation of grab bars in all toilets, as well as easily accessible switch sockets, TV outlets and telephone outlets. New HDB Flats such as Fernvale Vista launched from July 2006.
- Ferrolite Wall [2] - HDB new patented wall using a material called ferrocement, which is similar to concrete but uses less sand as it contains a steel wire mesh. A ferrolite wall uses 20 per cent less sand than a concrete one. It is less susceptible to cracking and heat from the sun and have better sound-insulation capabilities. It is a piloted project launched from 2006 for selective Fernvale Court, Treelodge and Kim Tian Green.
BTO Projects
Build To Order system was introduced in 2001, the demand for BTO flats was low in the first years, 5 projects being cancelled because did not met the minimum 70% application ratio, but once the demand recovered, since 2010 HDB launch each year about 20-40 BTO projects comprising 15,000-28,000 units. As end-2015, HDB has launched 251 BTO projects comprising 168453 units.[3]
Awarded BTO main contractors tender, each construction costs per 5-room, 4-room, 3-room & 2-room units are likely to be average about $160,000, $120,000, $80,000 & $40,000 (based on 2004 cost) respectively. This also include the cost of sub-contractors and construction of multi-storey carpark, Lifts, Electrical Substation (ESS), Child-care center, Children Playground, Fitness Corner, Linkway Shelter & Open Space landscape etc.
