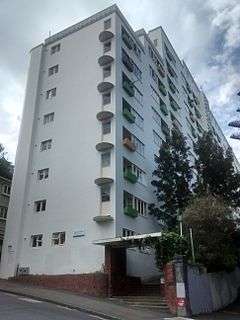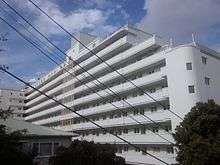Dixon Street Flats
| Dixon Street Flats | |
|---|---|
 The flats in 2014 | |
| General information | |
| Architectural style | Modernist |
| Location | 134 Dixon Street, Wellington, New Zealand |
| Coordinates | Coordinates: 41°17′26″S 174°46′23″E / 41.290503°S 174.773034°E |
| Completed | 1944[1] (1947 in Kernohan[2]) |
| Height | 30.5 m (100 ft) |
| Technical details | |
| Floor count | 10 |
| Design and construction | |
| Architect | Housing Construction Department (Gordon Wilson and Ernst Plischke)[2] |
| Awards and prizes | NZIA Gold Medal 1947[2] |
| Designated | 27-Jun-1997 |
| Reference no. | 7395 |
Dixon Street Flats is a historic building in Wellington, New Zealand designed by the Housing Division of the Ministry of Works.
History

The Dixon Street Flats in central Wellington were completed in 1944[1] (1947 in Kernohan[2]) as part of the first Labour Government's state housing program. They were designed by the chief architect of the Department of Housing Construction Gordon Wilson. The German born architect Ernst Plischke was employed by the Department of Housing Construction at the time of the design and is popularly thought to have had considerable influence over the Dixon Street design, even though there is no documentary evidence to support this.[1] It was awarded the NZIA gold medal in 1947. It is considered to be the archetype of Modernist apartment blocks in New Zealand. . The building was the first major high-rise building and first major apartment block to be completed in Wellington after the Second World War.[2] Ten stories high, it contained 115 one-bedroom flats plus a two-bedroom caretaker's flat.
The building was classified in 1997 as a "Category 1" ("places of special or outstanding historical or cultural heritage significance or value") historic place by Heritage New Zealand.[1]
References
| Wikimedia Commons has media related to Dixon Street Flats. |
