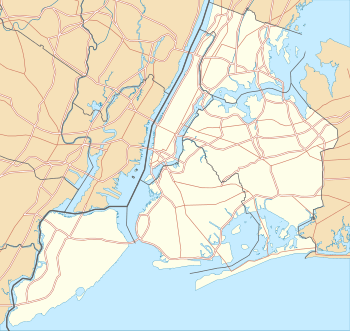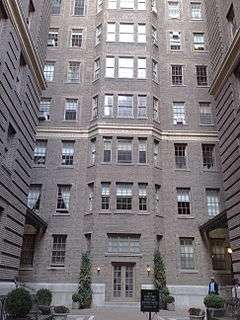Harperly Hall
|
Harperly Hall | |
|
Harperly Hall | |
   | |
| Location | Manhattan, New York City, New York |
|---|---|
| Coordinates | 40°46′17″N 73°58′48″W / 40.77139°N 73.98000°WCoordinates: 40°46′17″N 73°58′48″W / 40.77139°N 73.98000°W |
| Built | 1910-1911[1][2] |
| Architect | Henry W. Wilkerson |
| Architectural style | Neo-Renaissance, Arts and Crafts |
| Part of | Central Park West Historic District (#82001189[3]) |
| Added to NRHP | November 9, 1982 |
Harperly Hall, 41 Central Park West, is an apartment building in Manhattan, New York City, United States. The building is located along prestigious Central Park West and was built in 1910, it opened in 1911. Cast in the Arts and Crafts style, a rarity for New York City, Harperly Hall was designed by Henry W. Wilkerson. The structure was listed as a contributing property to the U.S. federal government designated Central Park West Historic District in 1982 when the district joined the National Register of Historic Places. At one time it was known as the Madonna building as Sean Penn and singer Madonna lived there.
History
Henry Wilhelm Wilkinson, the building's architect, and a group investors purchased the property at the northwest corner of 64th Street and Central Park West in 1909. The original group included Wilkerson, Mary Bookwalter, a decorator, Dwight Tryon, an artist, Wallace Irwin, a humorist and concert manager Loudon Charlton. According to the corporate papers they filed their goal was to build a cooperative "suitable for artists' studios." The building was named after a manor house in County Durham, England, the Wilkerson's ancestral home.[2]
By March 1910 construction on Harperly Hall was nearing completion, the building represented the first housing cooperative in the Central Park West area.[4] The building officially opened in 1911 with 76 apartments.[2]
Architecture

The building at 41 Central Park West was designed by architect Henry W. Wilkerson. Wilkerson's design is unique from the typical apartment building design of the day. Wilkerson, who had little experience designing apartment-houses, used the Arts and Crafts style liberally, throughout the structure. Though the building is cast mostly in the Arts and Crafts style, a rarity for New York City, it does contain elements of the Neo-Italian Renaissance style.[1][2]
The facade is brown brick with a limestone base and terra cotta trim. The bricks, rough and mottled, are laid in "undulating lozenges" on the face of the building. This forms a "carpet-like" texture which gives the building a handmade character. Glazed tiles highlight the surface where they provide colorful displays of gold, turquoise and green. The glazed tile work is most likely the work of ceramicist Henry Mercer.[2]
References
- 1 2 Central Park West Historic District, (Java), National Register of Historic Places Nomination Form, New York's State and National Registers of Historic Places Document Imaging Project , New York State Historic Preservation Office. Retrieved 18 April 2007.
- 1 2 3 4 5 Gray, Christopher. "Streetscapes/Harperly Hall; Restoring an Arts and Crafts Co-op Masterpiece," The New York Times, 13 November 1994. Retrieved 18 April 2007.
- ↑ National Park Service (2010-07-09). "National Register Information System". National Register of Historic Places. National Park Service.
- ↑ "In the real estate field," The New York Times (1857-Current file); 4 March 1910, ProQuest Historical Newspapers The New York Times (1851 - 2003), pg. 15. Retrieved 18 April 2007.
| Wikimedia Commons has media related to Harperly Hall. |

