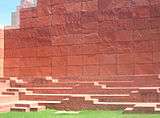Jawahar Kala Kendra

Jawahar Kala Kendra (JKK) is a multi arts centre located in Jaipur in India. It was built by Rajasthan government with the purpose of preserving Rajasthani arts and crafts. The centre has been made in eight blocks housing museums, one amphi theatre and the other closed auditorium, library, arts display rooms, cafeteria, small hostel and art-studio. It also houses two permanent art galleries and three other galleries. and host its own theatre festival each year.
Architecture
The plan was prepared by the noted architect Charles Correa in 1986 and the building was ready in 1991.[2] The plan is inspired by the original city plan of Jaipur, consisting of nine squares with central square left open.[3]
The Jawahar Kala Kendra adapts and applies concepts from ancient architectural principles called the Vastu Vidya.[1][4]
Theatre
Rangayan, Krishnayan, Open Theatre, are few of the many theatres housed in JKK.
Gallery
-

Amphitheatre
-

Pergola
-

Door painted in Rajasthani Art
-

Hastkaar Yantra based on medieval Rajasthani painting
-

Central courtyard, Jawahar Kala Kendra, Jaipur
-
Ceiling of entrance foyer at Jawahar Kala Kendra, Jaipur
-
Display Area, Jawahar Kala Kendra, Jaipur
References
- 1 2 Vibhuti Sachdev, Giles Tillotson (2004). Building Jaipur: The Making of an Indian City. p. 155-160. ISBN 978-1861891372.
- ↑ Charles Correa: Exhibitions and Museums website.
- ↑ Jawahar Kala Kendra Britannica.com
- ↑ Vibhuti Chakrabarti. Indian Architectural Theory: Contemporary Uses of Vastu Vidya. Routledge. pp. 86–92.
External links
- Jawahar Kala Kendra A Case-study by students of School of Planning & Architecture, New Delhi
