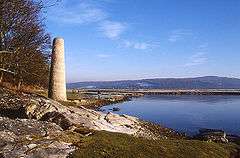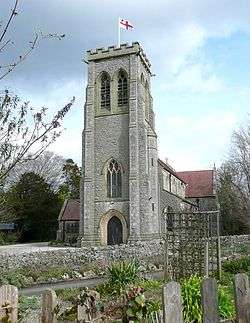Listed buildings in Silverdale, Lancashire
Silverdale is a civil parish in Lancaster, Lancashire, England. It contains 20 buildings that are recorded in the National Heritage List for England as designated listed buildings. Of these, two are at Grade II*, the middle grade, and the others are at Grade II, the lowest grade. Most of the listed buildings in the parish are houses and associated structures, or farmhouses and farm buildings. The other listed buildings include a former chimney, a church, a public house, and a limekiln.
Key
| Grade | Criteria[1] |
|---|---|
| II* | Particularly important buildings of more than special interest |
| II | Buildings of national importance and special interest |
Buildings
| Name and location | Photograph | Date | Notes | Grade |
|---|---|---|---|---|
| Waithman's House, Lindeth Road 54°09′47″N 2°49′35″W / 54.16301°N 2.82642°W |
— |
Late 17th century | A pebbledashed stone house with a slate roof, in a T-shaped plan. It has two storeys with an attic, a central porch, and all the windows are modern. Above the porch is a slate plaque, decorated with flowers and incised with names and the date 1739.[2] | II |
| Slackwood Farmhouse, New Road 54°09′51″N 2°48′23″W / 54.16419°N 2.80643°W |
— |
Late 17th century | The house was largely rebuilt in 1713, and was altered in the 19th century. It is in rendered stone with a slate roof, in two storeys with an attic, and has three bays with a central doorway. Most of the windows are mullioned or mullioned and transomed, and there is one horizontal-sliding sash window in the attic.[3][4] | II* |
| Bradshawgate Farmhouse and barn, Cove Road 54°10′29″N 2°49′46″W / 54.17473°N 2.82949°W |
— |
Early 18th century (possible) | The house and barn are in pebbledashed stone with a slate roof. The house has two storeys and three bays. It has a gabled central porch, and the windows are sashes. To the right the barn has a wide opening with a segmental arch, and at the rear are extensions.[5] | II |
| Greystones, 3, The Green 54°10′03″N 2°49′06″W / 54.16746°N 2.81847°W |
— |
Early 18th century (possible) | A limestone house with a slate roof, in two storeys and with two bays. There is a central gabled porch with a mullioned window to the right, and a sash window to the left. The upper floor windows are casements.[6] | II |
| 19 Shore Road and barn 54°09′59″N 2°49′49″W / 54.16631°N 2.83022°W |
— |
1744 | The house and barn are in limestone with a slate roof. The house has two storeys and two bays, and the windows are sashes. The barn to the right has a wide entrance with a segmental arch and a doorway.[7] | II |
| Bank House Farmhouse and barn, Bank House Lane 54°10′11″N 2°49′44″W / 54.16963°N 2.82883°W |
— |
Mid 18th century | The house and barn are in pebbledashed stone with a slate roof. The house has two storeys and two bays, with a parallel extension at the rear. In the centre is a gabled porch. Most of the windows are mullioned, and there is one sash window. The barn to the left has a wide entrance.[8] | II |
| Brown's Houses, Jenny Brown's Point 54°09′16″N 2°49′14″W / 54.15440°N 2.82066°W |
 |
Mid 18th century | A row of houses in limestone with some sandstone dressings and a slate roof, in two storeys with an attic. The central part is the oldest, and contains mullioned windows and a gabled porch. The part to the right has sash windows, and the house to the left has modern windows.[9] | II |
| Cottage and barn, Bank House Farm, Bank House Lane 54°10′10″N 2°49′43″W / 54.16952°N 2.82856°W |
— |
Late 18th century | The former cottage and barn are in limestone with a slate roof. The cottage has two storeys, and one of its windows is mullioned. The barn has a wide entrance and a pitching hole.[10] | II |
| Bottoms Farmhouse, Bottoms Lane 54°10′11″N 2°48′56″W / 54.16972°N 2.81543°W |
— |
Late 18th century | The farmhouse is in pebbledashed stone with a slate roof. It has two storeys, two bays, and a central doorway. The windows are sashes. There are extensions on the right.[11] | II |
| Fernbank, 17, The Row 54°10′30″N 2°48′39″W / 54.17496°N 2.81081°W |
— |
Late 18th century | A pebbledashed stone house with a slate roof, in two storeys. The house has two bays, with an additional bay to the left. The porch is gabled with a finial. The windows are a mix of mullioned, sashes and modern windows.[12] | II |
| Tower, Jenny Brown's Point 54°09′18″N 2°49′06″W / 54.15493°N 2.81844°W |
 |
c. 1800 | The tower is a chimney in limestone about 10 metres (33 ft) high. It is circular and tapering. There is a rectangular opening into a flue on the east side.[13] | II |
| Tower House, Lindeth Road 54°09′38″N 2°49′34″W / 54.16053°N 2.82623°W |
— |
1816 | A pebbledashed house with slate hanging on the front and a slate roof, it has an L-shaped plan, and is in two storeys with sash windows. Above the doorway in the north wing is an inscribed plaque, and on the ground floor is a conservatory. The east wing is taller and has a modern glass porch.[14][15] | II |
| 1 The Green 54°10′02″N 2°49′08″W / 54.16720°N 2.81895°W |
— |
Early 19th century | The house is in limestone with a slate roof, in two storeys and five bays. The left gable is slate hung. Most of the windows are sashes. At the rear is a gabled stair wing and an outshut.[16] | II |
| Silverdale Hotel, Shore Road 54°10′00″N 2°49′44″W / 54.16679°N 2.82897°W |
 |
Early to mid 19th century | A pebbledashed public house with a slate roof, and with later extensions. It has two storeys and an attic. Some of the windows are sashes, others are modern. On the gable end facing the road is a porch with Tuscan columns and half-columns, a plain entablature and moulded cornice. In the roof are two dormers.[3][17] | II |
| Gibraltar Farmhouse, Lindeth Road 54°09′38″N 2°49′36″W / 54.16062°N 2.82657°W |
— |
Mid 19th century | The farmhouse is in limestone with sandstone dressings and a slate roof. There are two storeys and three bays. The windows are sashes, there is a gabled porch, and above the doorway is a cornice hood. At the rear is a wing with modern openings.[18] | II |
| Limekiln, Bottoms Lane 54°10′12″N 2°48′56″W / 54.17012°N 2.81562°W |
— |
Mid 19th century (probable) | The limekiln is built in limestone blocks and has a trapezoid plan. There is a segmental arch leading into a vaulted opening containing a brick-lined flue.[3][19] | II |
| Lindeth Tower, Lindeth Road 54°09′37″N 2°49′35″W / 54.16030°N 2.82649°W |
 |
1842 | The tower was built as a summer house, and is in limestone. It has a square plan with one bay on each side, it is in three storeys, and has an embattled parapet. The windows are sashes, and the doorway is approached by stone steps.[14][20] | II |
| Entrance piers, Spring Bank, Stankelt Road 54°10′02″N 2°49′27″W / 54.16717°N 2.82416°W |
— |
Mid 19th century | A pair of piers at the entrance to the drive in limestone. They consist of truncated fluted Greek Doric columns on square blocks.[21] | II |
| Entrance piers, West Lindeth, Lindeth Road 54°10′02″N 2°49′40″W / 54.16718°N 2.82778°W |
— |
Mid 19th century | A pair of piers at the entrance to the drive in limestone. They consist of truncated fluted Greek Doric columns on square blocks. The piers have capitals and conical caps.[3][22] | II |
| St John's Church, Emesgate Lane 54°10′18″N 2°49′26″W / 54.17158°N 2.82383°W |
 |
1884–86 | The church, designed by Ball and Elce, is in limestone with sandstone dressings and interior, and a red tile roof. It consists of a nave with a clerestory, aisles, a north porch, transepts, a chancel, and a west tower. The tower is in three stages with angle buttresses, a moulded west doorway, corner gargoyles, and an embattled parapet. Inside the church the stone carving is of high quality.[23][24] | II* |
References
Citations
- ↑ Historic England
- ↑ Historic England (1362466)
- 1 2 3 4 Hartwell & Pevsner (2009), p. 611
- ↑ Historic England (1362468)
- ↑ Historic England (1165688)
- ↑ Historic England (1071886)
- ↑ Historic England (1071848)
- ↑ Historic England (1071884)
- ↑ Historic England (1362447)
- ↑ Historic England (1165648)
- ↑ Historic England (1362445)
- ↑ Historic England (1071850)
- ↑ Historic England (1317165)
- 1 2 Hartwell & Pevsner (2009), p. 610
- ↑ Historic England (1071846)
- ↑ Historic England (1317184)
- ↑ Historic England (1071849)
- ↑ Historic England (1362467)
- ↑ Historic England (1071885)
- ↑ Historic England (1071845)
- ↑ Historic England (1362469)
- ↑ Historic England (1071847)
- ↑ Hartwell & Pevsner (2009), pp. 608–609
- ↑ Historic England (1362446)
Sources
- Hartwell, Clare; Pevsner, Nikolaus (2009) [1969], Lancashire: North, The Buildings of England, New Haven and London: Yale University Press, ISBN 978-0-300-12667-9
- Historic England, "Waithman's House, Silverdale (1362466)", National Heritage List for England, retrieved 14 June 2015
- Historic England, "Slackwood Farmhouse, Silverdale (1362468)", National Heritage List for England, retrieved 14 June 2015
- Historic England, "Bradshawgate Farmhouse and adjoining Barn, Silverdale (1165688)", National Heritage List for England, retrieved 13 June 2015
- Historic England, "Greystones, Silverdale (1071886)", National Heritage List for England, retrieved 13 June 2015
- Historic England, "No. 19 Shore Road and barn adjoining to west, Silverdale (1071848)", National Heritage List for England, retrieved 13 June 2015
- Historic England, "Bank House Farmhouse and Adjoining Barn, Silverdale (1071884)", National Heritage List for England, retrieved 13 June 2015
- Historic England, "Nos 1 and 2 Brown's House, Silverdale (1362447)", National Heritage List for England, retrieved 14 June 2015
- Historic England, "Former Cottage and Barn facing Bank House Farmhouse, Silverdale (1165648)", National Heritage List for England, retrieved 13 June 2015
- Historic England, "Bottoms Farmhouse, Silverdale (1362445)", National Heritage List for England, retrieved 13 June 2015
- Historic England, "Fernbank, Silverdale (1071850)", National Heritage List for England, retrieved 13 June 2015
- Historic England, "Tower on shore at Jenny Brown's Point, 120 metres east-north-east of Brown's House, Silverdale (1317165)", National Heritage List for England, retrieved 13 June 2015
- Historic England, "Tower House, Silverdale (1071846)", National Heritage List for England, retrieved 13 June 2015
- Historic England, "No 1 The Green, Silverdale (1317184)", National Heritage List for England, retrieved 13 June 2015
- Historic England, "Silverdale Hotel, Silverdale (1071849)", National Heritage List for England, retrieved 13 June 2015
- Historic England, "Gibraltar Farmhouse, Silverdale (1362467)", National Heritage List for England, retrieved 14 June 2015
- Historic England, "Disused limekiln 30 metres north of Bottoms Farmhouse, Silverdale (1071885)", National Heritage List for England, retrieved 13 June 2015
- Historic England, "Lindeth Tower, Silverdale (1071845)", National Heritage List for England, retrieved 13 June 2015
- Historic England, "Pair of entrance piers at Spring Bank, Silverdale (1362469)", National Heritage List for England, retrieved 14 June 2015
- Historic England, "Entrance piers to West Lindeth, Silverdale (1071847)", National Heritage List for England, retrieved 13 June 2015
- Historic England, "Church of St. John, Silverdale (1362446)", National Heritage List for England, retrieved 13 June 2015
- Historic England, Listed Buildings, retrieved 13 June 2015
This article is issued from Wikipedia - version of the 1/14/2016. The text is available under the Creative Commons Attribution/Share Alike but additional terms may apply for the media files.