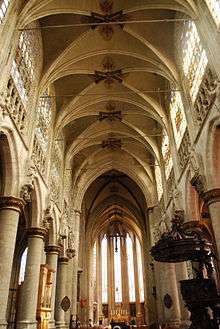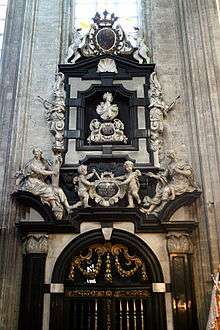Church of Our Blessed Lady of the Sablon
Our Blessed Lady of the Sablon Church (Dutch: Onze-Lieve-Vrouw ten Zavel, French: Église Notre-Dame du Sablon) is a Catholic church from the 15th century located in the Sablon district in the historic centre of Brussels, which was patronized by the nobility and wealthy citizens of Brussels. It is characterized by its late Brabantine Gothic exterior and rich interior decoration including two Baroque chapels.
History
.jpg)
The history of the church goes back to the early 13th century when Henry I (1165-1235), the Duke of Brabant, recognized the Noble Serment of Crossbowmen as a guild and granted them certain privileges, including the right to use a plot at the Sablon/Zavel (a piece of sandy clay land outside the city walls) as an exercise ground. Nearly a century later, in 1304, the guild of the brothers and sisters of Saint John's Hospital ceded to the Guild an area adjacent to the Zavel where the Guild proceeded to build a modest chapel in honor of the Mother of God. This chapel became the chapel of the Crossbow Guild.[1]
Legend has is that the chapel became famous after a local devout woman named Beatrijs Soetkens had a vision in which the Virgin Mary instructed her to steal the miraculous statue of ‘Onze-Lieve-Vrouw op ‘t Stocxken’ (Our Lady on the little stick) in Antwerp, bring it to Brussels and place it in the chapel of the Crossbow Guild. The woman stole the statue and through some miraculous events was able to bring it to Brussels by boat in 1348. The statue of Mary was then solemnly placed in the chapel and venerated as the patron of the Guild. The Guild also promised to hold an annual procession, called an 'Ommegang', in which the statue was carried through Brussels. This Ommegang developed into an important religious and civil event in the annual calendar of Brussels.
Construction of the church

The exact date of commencement of the construction of the church that replaced the chapel is not known with certainty. It is generally believed that it was around the turn of the fifteenth century. The whole construction process took about a century. The choir was finished in 1435 as is testified by mural paintings of that date. The works were interrupted because of the troubles after the death of Charles the Bold in 1477 but recommenced by the end of the century. The nave finally had seven bays the last two of which should have been surmounted by a tower that was never completed. The sacrarium built behind the choir dates from 1549. At the end of the sixteenth century the church was sacked by the Calvinists and the statue of the Virgin that Beatrijs Soetkens had brought was destroyed.[2]
In the seventeenth century, the prominent family of Thurn und Taxis whose residence was located almost opposite the southern entrance of the church had two chapels built inside the church: the St. Ursula Chapel north of the choir (1651-1676) started by the sculptor-architect Lucas Faydherbe from Mechelen and completed by Vincent Anthony, and the Chapel of Saint Marcouf situated south of the choir (1690).
At the beginning of the French occupation in 1795 the church was saved from the anti-religious zeal of the occupiers and their supporters thanks to the priest swearing allegiance to the Republic. The church remained closed for a few years and was returned to religious service under Napoleon, as a subsidiary of the Chapel Church.
Renovation
Soon after the completion of the final section of the Regentschapsstraat or Rue de la Régence in 1872, the buildings that had been built against the church were removed. The church appeared so dilapidated after this removal that restoration works were commenced immediately. The first works were entrusted in 1870 to the local architect Auguste Schoy. He proposed a restoration project that was so radical that the Commission of Monuments at first refused to endorse it, because it was considered too fanciful.[3] Schoy’s intervention was restricted to rather modest works: rehabilitation of the side aisles on the Regentschapsstraat (Rue de la Régence), reopening of the pointed arch windows on the side of the Zavelstraat (Rue des Sablons), walled up in the eighteenth century for the installation of organs, and replacing the rose window of the north portal with a pointed arch window. The site was then entrusted to the Belgian architect Jules-Jacques Van Ysendijck and then to his son Maurice. Jules-Jacques van Ysendijck was a disciple of Eugène Viollet-le-Duc and led the work in accordance with the principle of unity of style of the latter. From 1895 to 1912, he and his son implemented six construction phases by which they created a monument that had never existed. They added turrets, pinnacles and openwork balustrades, covered the aisles with perpendicular gables instead of the continuous gables parallel to the nave and built buttresses with pinnacles. From 1917 to 1937 the architect François Malfait directed the placement of 57 statues from 27 different sculptors.
More recently, the city of Brussels undertook a global restoration to restore the church to its former glory. The entire restoration lasted fourteen years.
Features

Striking features of the nave are the pillars that have no capital, contributing to the verticalising effect. The columns of the nave hold twelve statues of apostles, dating from the mid seventeenth century which were sculpted by some of the leading Baroque sculptors of that time. The triforium is remarkable for its rhythmic vesica piscis motifs.
The polychrome murals in the choir date from the first half of the 15th century.[4] There is a magnificent triptych of the Flemish painter Michiel Coxie (1499-1592) on The Resurrection of Christ as well as a Beheading of Barbara formerly attributed to Erasmus Quellinus (1607–1678) but now attributed to Gaspar de Crayer.[5][6] The stained glass windows are relatively recent and largely the work of the artists Samuel Coucke (1833-1899), Louis-Charles Crespin (1892-1953) and Jacques Colpaert (1923-1998).
The Baroque pulpit is a work of Marc de Vos, executed in 1697 for the Church of the Augustinians in Brussels, which no longer exists. It is decorated with medallions of St. Thomas Aquinas, the Virgin and St. Thomas of Villanova. The base on which the pulpit rests is formed by four sculptures symbolising the Evangelists: the angel, the eagle, the lion and the ox. The church houses several Baroque tomb monuments.
The church holds other treasures such as the reliquary with the bones of St. Wivina.
Baroque chapels
The church is best known for its two magnificent Baroque chapels which the Thurn und Taxis family had built on both sides of the choir in the second half of the seventeenth century. One chapel is dedicated to St. Ursula and was designed by Lucas Faydherbe (1617-1697) and contains ornate sculptures by Gabriël Grupello (1644-1730), Mattheus van Beveren (c. 1630–after 21 January 1696), Jerôme Duquesnoy (II) (1602-1654) and Jan van Delen (c.1625-1703).[7] The other chapel is dedicated to Saint Marcouf who is, amongst others, the patron saint of the pharmacists and drapers.[1] The two chapels are excellent examples of the high baroque sculpture and architecture developed in the Southern Netherlands.
Directly opposite the church, there is a memorial plaque on the location where the Thurn und Taxis family had their residence and as imperial postmasters had founded the first international postal service in 1516.[1]
See also
References
| Wikimedia Commons has media related to Église Notre-Dame du Sablon (Brussels). |
- 1 2 3 Rudi Schrever, Onze-Lieve-Vrouw-ter-Zavelkerk in Brussel'' (Dutch)
- ↑ Collectif, Le Sablon. Le quartier et l'église, Ville d'Art et d'Histoire. n° 9, Éditions Solibel & Région de Bruxelles-Capitale, 1994, p. 16 (French)
- ↑ Collectif, Le Sablon. Le quartier et l'église, Ville d'Art et d'Histoire. n° 9, Éditions Solibel & Région de Bruxelles-Capitale, 1994, p. 34 (French)
- ↑ Kirsten De Man, Henri Vandekerckhove, Bieke Verhelst, Taakkerkaf, 19/12/2012 (Dutch)
- ↑ Gaspar de Crayer, De onthoofding van de H. Barbara door haar eigen vader, 1650-1669, Brussel, Zavelkerk (Dutch)
- ↑ Bestuur Monumenten en Landschappen, Bouwen door de eeuwen heen in Brussel, Stad Brussel Binnenstad. 1C P - Z, Editions Mardaga, 1994 (Dutch)
- ↑ Helena Bussers, De baroksculptuur en het barok at Openbaar Kunstbezit Vlaanderen (Dutch)
Coordinates: 50°50′25.23″N 4°21′22.36″E / 50.8403417°N 4.3562111°E
