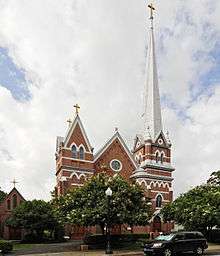St. Mary Help of Christians Church (Aiken, South Carolina)
| St. Mary Help of Christians Church | |
|---|---|
 | |
| Basic information | |
| Location |
York St. and Park Ave. Aiken, South Carolina |
| Geographic coordinates | 33°33′28″N 81°43′10″W / 33.5578°N 81.7195°WCoordinates: 33°33′28″N 81°43′10″W / 33.5578°N 81.7195°W |
| Affiliation | Roman Catholic |
| District | Diocese of Charleston |
| Website | http://www.stmarys-aiken.org |
| Architectural description | |
| Architect(s) | McMurphy & Story |
| Architectural style | Gothic Revival |
| Completed |
1880 - St. Claire's 1905 - St. Mary |
| Construction cost | $17,000 - St. Mary |
| Specifications | |
| Capacity | 248 |
| Spire(s) | 1 |
| U.S. National Register of Historic Places | |
| Added to NRHP | March 25, 1982 |
| NRHP Reference no. | 82003827[1] |
St. Mary Help of Christians Church is a Catholic parish at the corner of Park Avenue and York Street in Aiken, South Carolina. The complex, which includes St. Claire's Chapel and St. Mary Help of Christians Church, is listed on the National Register of Historic Places.
The original parish church was constructed on this site in 1867. This small building was destroyed by a tornado in 1878. A winter resident of Aiken, Celestine E. Eustis aunt of Louise Eustis Hitchcock (one of the founding families of the Aiken Winter Colony), helped with funds to build a new church.
St. Claire's Chapel
St. Claire's Chapel is a brick Gothic Revival chapel in the Early English Style that was constructed in 1879-1880. Local tradition says that it was designed by James Renwick, Jr., who designed St. Patrick's Cathedral and the Smithsonian Institution Building. This is plausible because Miss Eustis was the aunt of W.W. Corcoran's grandchildren, and Renwick had designed buildings for Corcoran in Washington, D.C..
The chapel has a steeply pitched gabled, slate roof. It has a rosewood altar. It has three painted glass windows done by Nicolas Lorin in Chartres, France, who had also produced St. Patrick's Founder's Window that had been designed by Renwick.[2][3][4]
St. Mary Help of Christians Church
The church is a large, brick church in the late Gothic Revival style with elements of the Decorated Gothic style. It was designed by McMurphy & Story in Augusta. It has a steeply pitched roof and rectangular nave. The facade has a gabled central section flanked by two towers. One tower has a pitched roof. The other has a tall, white spire with a gold cross. The rectangular nave has a timbered roof. It has stained-glass windows in Florentine arches.
Gustave Doré's Madonna
The vestibule of St. Mary Help of Christians Church has a life-size bronze statue of the Madonna and Child by Gustave Doré. This statue, which was cast in the 1880s was donated to the Church in 1947 by Beatrice Kinney Lamantagne, another winter resident of Aiken.
New Church
The newest edition to the parish is a romanesque style church that was dedicated on February 2, 2015. This church was made to meet the need for a larger church due to a growth in parishioners. This church was designed by McCrery Architects, LLC.

Roundels
These circular paintings depict different titles of the Virgin Mary. These roundels were painted by Alice Judd, a parishioner. They have the Latin name for the title written on a banner underneath the image. They are placed over the arches inside the church.
References
- ↑ National Park Service (2010-07-09). "National Register Information System". National Register of Historic Places. National Park Service.
- ↑ Lowe, Charles; John Wells (c. 1982). "St. Mary Help of Christians Church" (pdf). National Register of Historic Places - Nomination and Inventory. Retrieved 5 June 2012.
- ↑ http://www.cambridge2000.com/gallery/html/P31819140e.html St Patricks Cathedral: Founders Window.
- ↑ "St. Mary Help of Christians Church, Aiken County (York St. & Park Ave., Aiken)". National Register Properties in South Carolina. South Carolina Department of Archives and History. Retrieved 5 June 2012.


