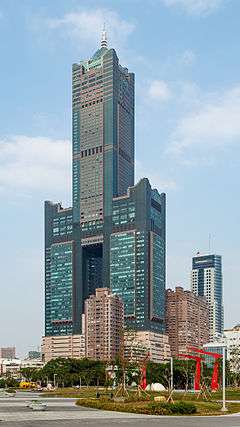85 Sky Tower
| 85 Sky Tower | |
|---|---|
 | |
| General information | |
| Status | Complete |
| Type | Mixed Use |
| Location | Lingya District, Kaohsiung, Taiwan |
| Coordinates | 22°36′42″N 120°18′00″E / 22.61167°N 120.30000°ECoordinates: 22°36′42″N 120°18′00″E / 22.61167°N 120.30000°E |
| Construction started | 1994 |
| Completed | 1997 |
| Cost | NT$ 5 billion |
| Height | |
| Architectural | 347.5 m (1,140 ft)[1] |
| Roof | 347.5 m (1,140 ft) |
| Top floor | 341.0 m (1,119 ft)[1] |
| Observatory | 341.0 m (1,119 ft)[1] |
| Technical details | |
| Floor count | 85 (+5 basement floors)[1] |
| Floor area | 306,337 m2 (3,297,384 sq ft)[1] |
| Lifts/elevators | 54[1] |
| Design and construction | |
| Architect | C.Y. Lee[1] |
| Structural engineer | Evergreen Consulting Engineering[1] |
| Website | |
| http://www.85sky-tower.com/ | |
| References | |
| [1][2] | |
85 Sky Tower, formerly known as the T & C Tower or Tuntex Sky Tower ( Chinese: 高雄85大樓; pinyin: Gāoxióng 85 Dàlóu; Pe̍h-ōe-jī: Ko-hiông 85 Tōa-lâu), is an 85-story skyscraper located in Lingya District, Kaohsiung, Taiwan. The structure is 347.5 m (1,140 ft) high. An antenna increases the building height to 378 m (1,240 ft). Constructed from 1994 to 1997, it is the tallest skyscraper in Kaohsiung, and was the tallest in Taiwan until the completion of Taipei 101.
There is no 44th floor in the building (see Tetraphobia); the 43rd floor connects directly to the 45th floor. The pyramid shaped crown is the equivalent of 3 stories high and hence marketed as 83-85 to arrive at a round number. There is no elevator access to floors above 80. The columns and foundation are made of steel since at 85th storey the 21MPa (3,000 psi) Ultimate compressive strength of concrete collapses.
The building was designed by C.Y. Lee & Partners and Hellmuth, Obata & Kassabaum, and has an unusual 'prong' design with two separate 39-floor sections, which merge into a single central tower rising to a spire. This unique design leaves a substantial space below the central part of the tower. The design was inspired by the first Kanji and Chinese character of the city's name (changed to Takao (Japanese: 高雄) during Japanese rule). John W. Milton was Project Director on behalf of Turner International Inc (New York), a subsidiary of Turner Construction.
The building was owned by the now defunct Tuntex Group, and is mainly offices, but includes residential space, a department store and the Splendor Kaohsiung hotel occupies the 38th to 70th floors. An observation deck on the 74th floor offers views over the Kaohsiung City, the Love River and the Kaohsiung Harbour, and is accessed by high speed elevators, capable of speeds of 10.17 m/s.
Occupancy
85 sky tower hotel occupies floor 37 -85 and owns the observation deck. Office space and studio apartment occupy each side of the lower floors.
Atrium
There is an Atrium that extends from Level 45's Shimmer Ballroom (as of 2015 the entire floor is dark and unoccupied) to 83, one of the highest continuous atrium in the world.
Floor Directory
- 80-83: Mechanical/Communication Facility
- 76-79: Restaurants/Spa (Private Club)
- 74-75: Observatory
- 71-73: Mechanical
- 46-70: Guest Rooms
- 43-45: Meeting & Ballrooms (no 44th floor)
- 37-42: Hotel Facilities
- 13-36: Office Residential
- 12: Nikko Plaza
- 8-11: Chien-Tai Indoor Amusement Park
- 2-7: Chien-Tai Daimaru Department Store
- 1:Lobby
Transportation
The building is accessible within 5 blocks walking distance west of Sanduo Shopping District Station of the Kaohsiung MRT.
Gallery
-
Tuntex Sky Tower at night.
-

Lantern Festival at Tuntex Sky Tower.
See also
References
External links
| Wikimedia Commons has media related to Tuntex Sky Tower. |
- Tuntex Sky Tower on CTBUH Skyscraper Center
- Emporis
- Tuntex & Chien-Tai Tower at Structurae
| Preceded by Shin Kong Life Tower |
Tallest building in Taiwan 1997 – 2004 |
Succeeded by Taipei 101 |
.svg.png)
