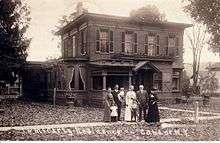John W. McCarty House
|
John W. McCarty House | |
  | |
| Location | 118 Main St., Candor, New York |
|---|---|
| Coordinates | 42°13′52″N 76°20′27″W / 42.23111°N 76.34083°WCoordinates: 42°13′52″N 76°20′27″W / 42.23111°N 76.34083°W |
| Area | less than one acre |
| Built | 1850 |
| Architectural style | Italianate, Queen Anne, et al. |
| NRHP Reference # | 01000249[1] |
| Added to NRHP | March 12, 2001 |
John W. McCarty House is a historic home located at Candor in Tioga County, New York. It was built in 1850 and is an early expression of Italianate style architecture, with later Victorian modifications. The asymmetrically massed brick building consists of a two story square shaped main block with a one story rear wing.[2]
It was listed on the National Register of Historic Places in 2001.[1]

J W McCarty Family
References
- 1 2 National Park Service (2009-03-13). "National Register Information System". National Register of Historic Places. National Park Service.
- ↑ William E. Krattinger (September 2000). "National Register of Historic Places Registration: John W. McCarty House". New York State Office of Parks, Recreation and Historic Preservation. Retrieved 2009-11-20. See also: "Accompanying four photos".
This article is issued from Wikipedia - version of the 11/27/2016. The text is available under the Creative Commons Attribution/Share Alike but additional terms may apply for the media files.

